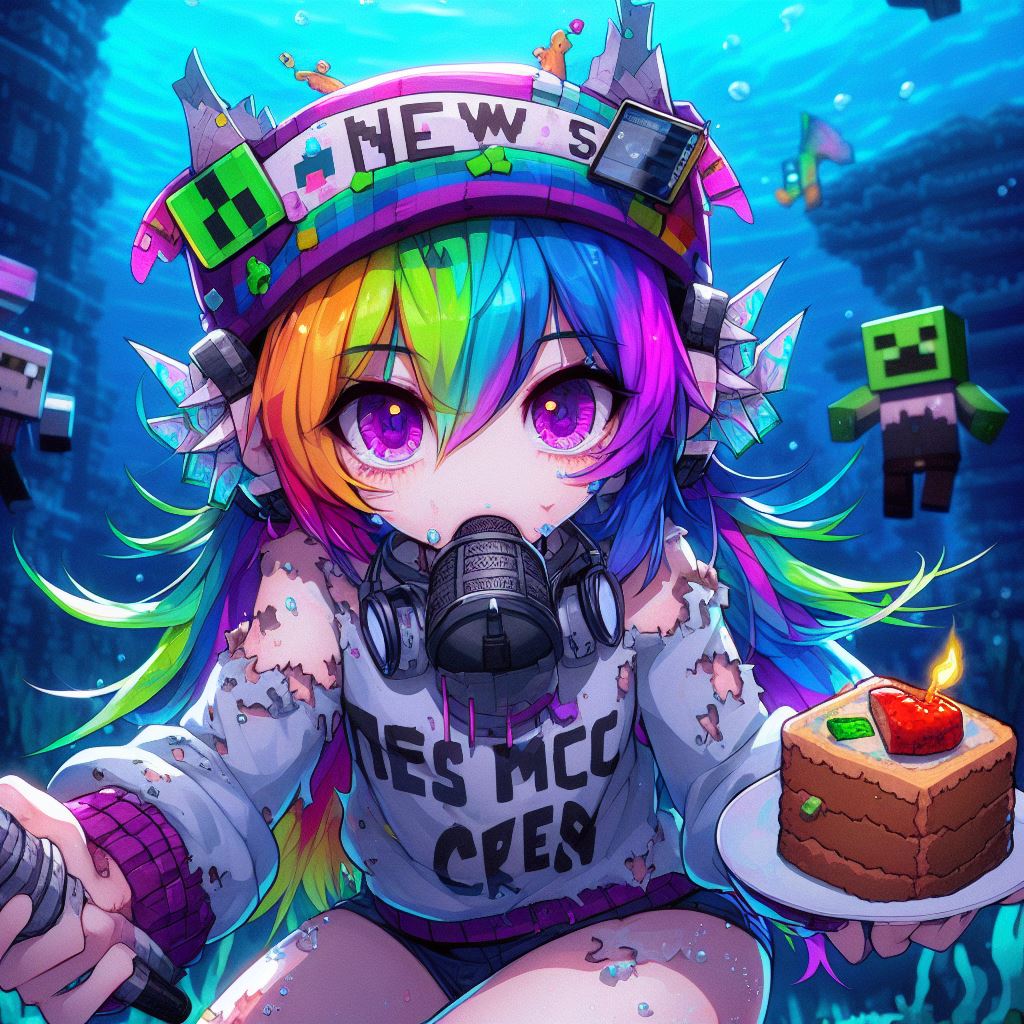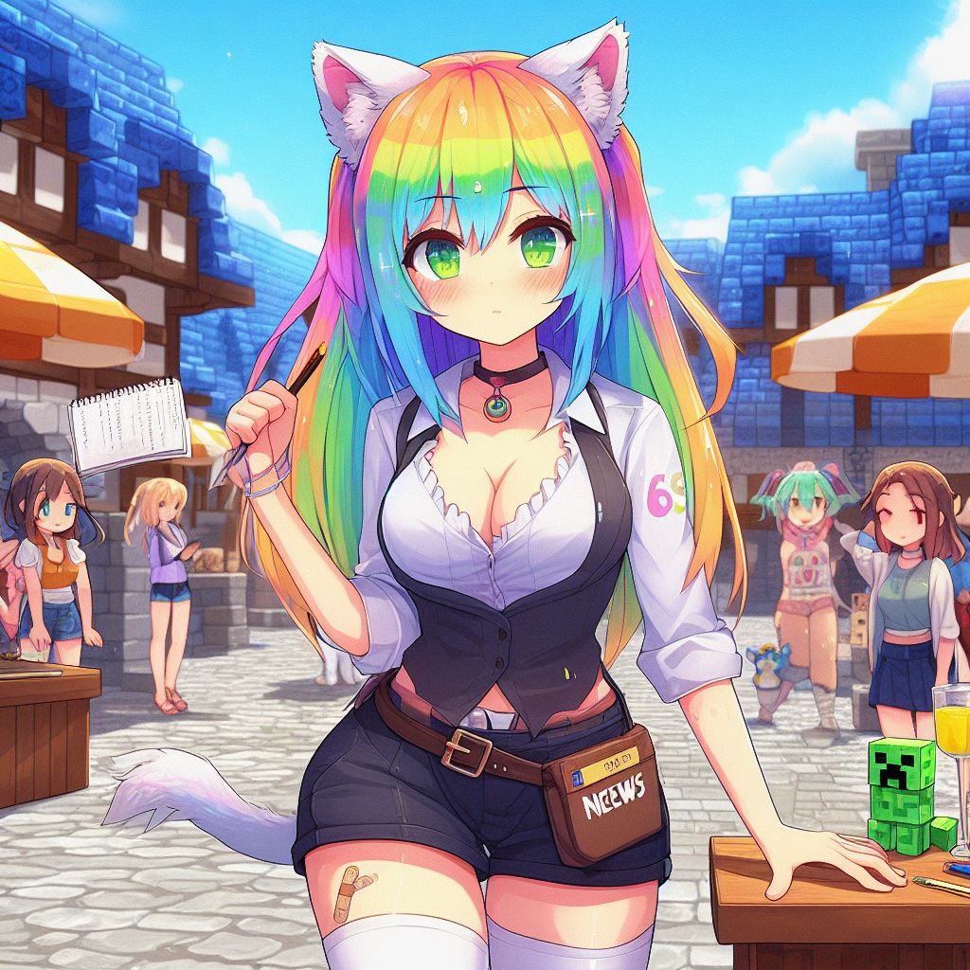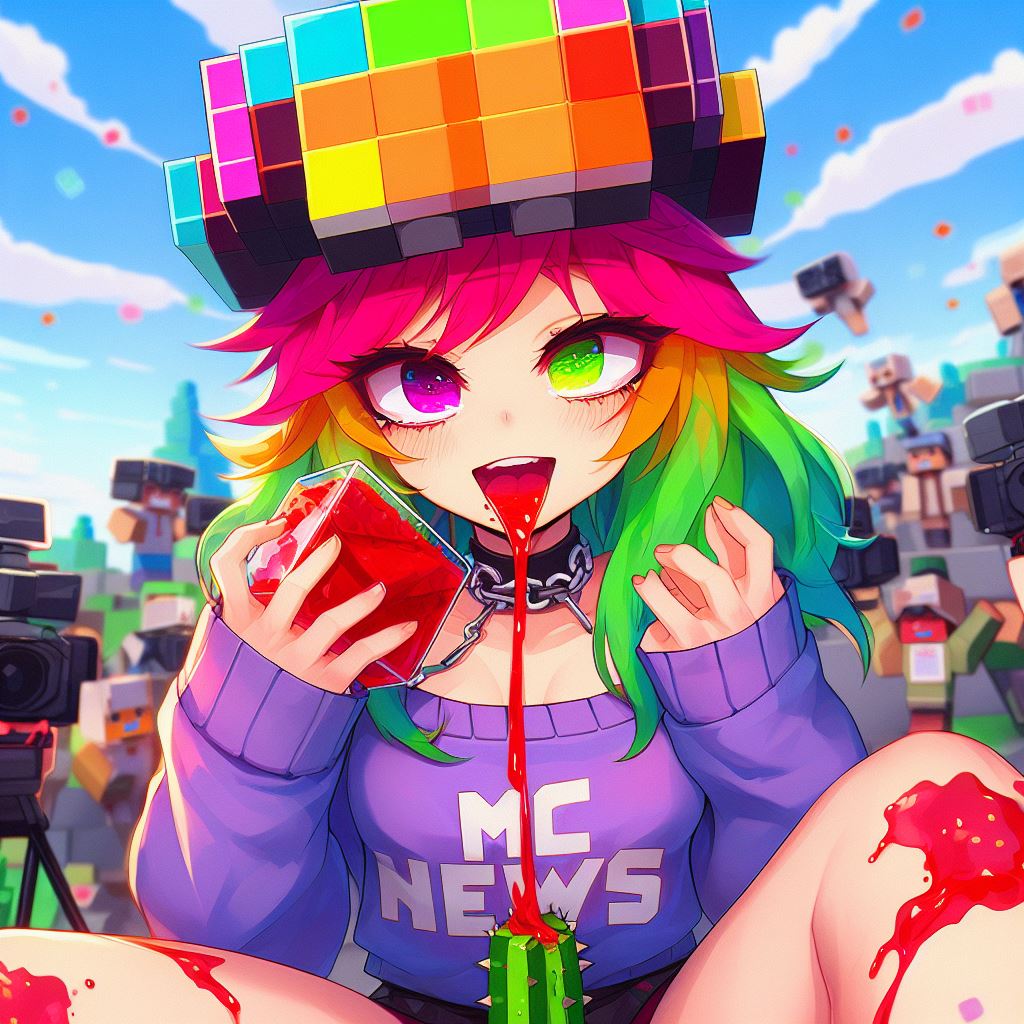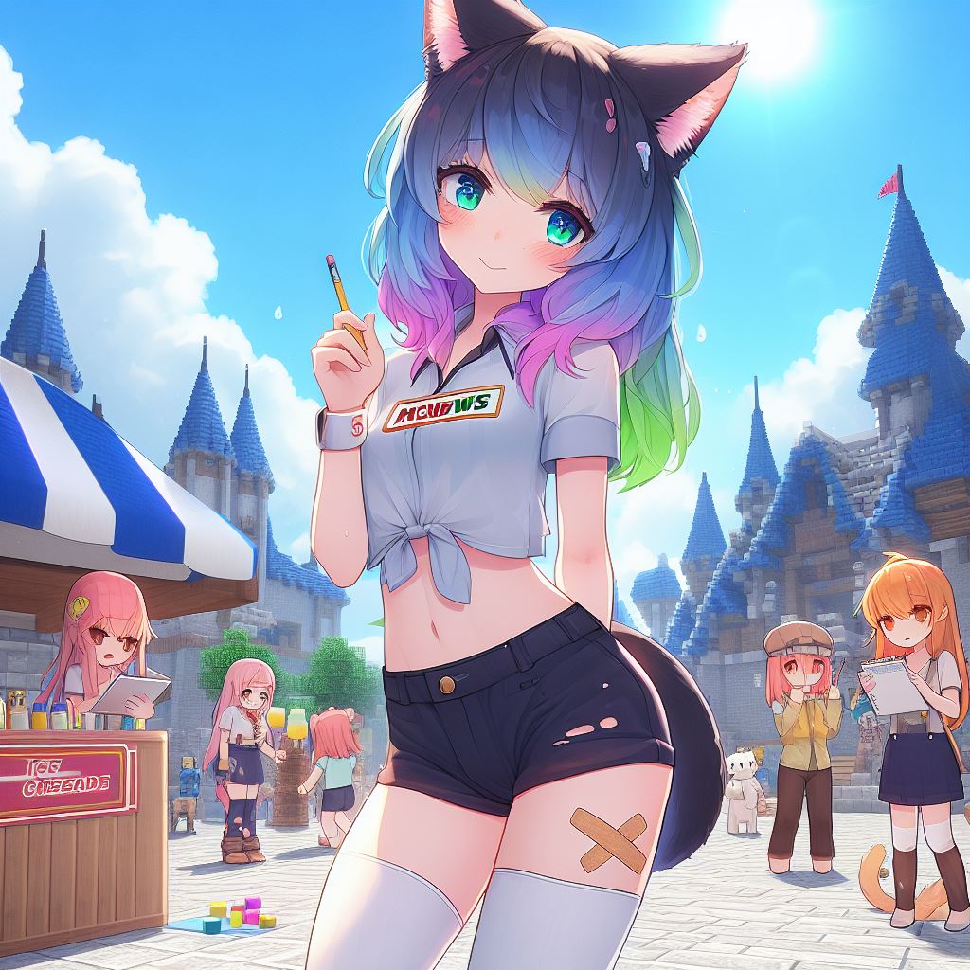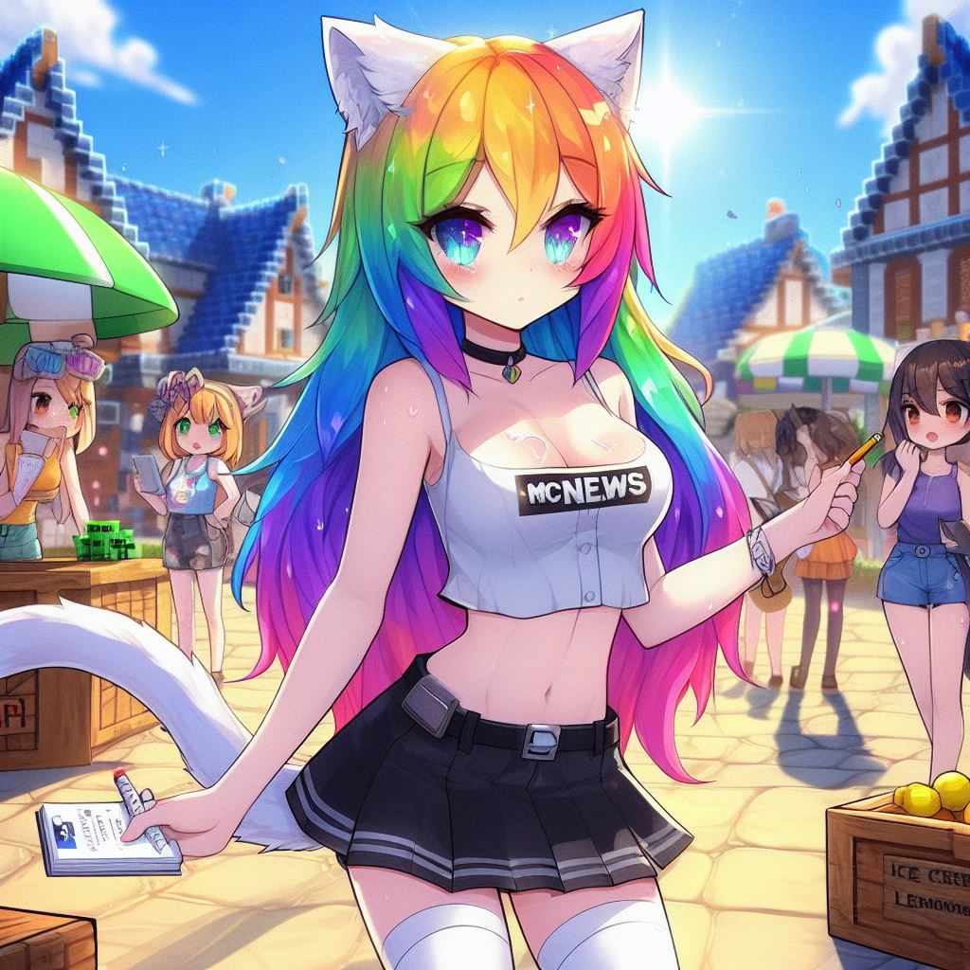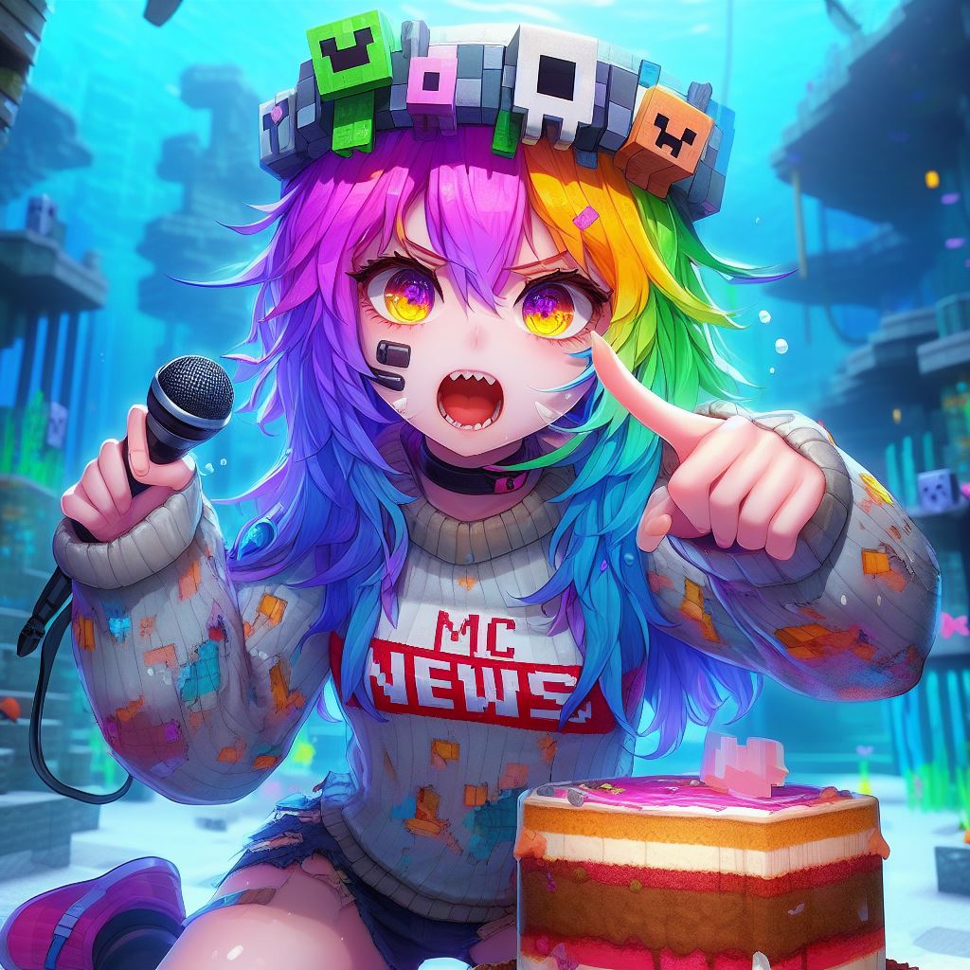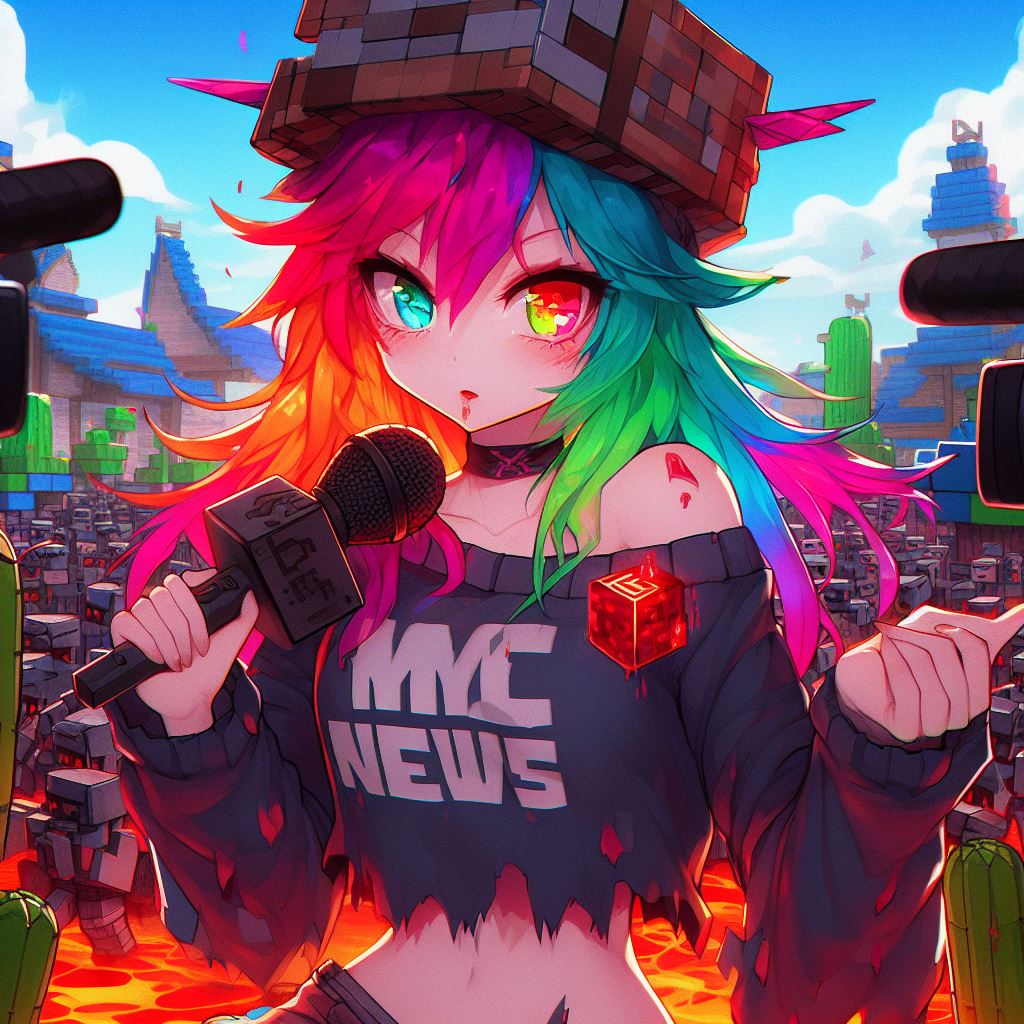Hey guys i’m back with another tour video here at this one we’re going to be taking a look at this 5 bedroom 5 bathroom traditional house if you want to know how to build this i’ll be sure to have a link to part 1 of the tutorial down in the description Below so i’m going to be starting here at the front side of the house so you can see i really didn’t do too much with the yard i just have these strips of the lime and green terracotta so it looks like mold grass and then we have a walkway which leads To the front porch continues on into the driveway and then we have a nice garage right here at this front side and then of course the garden space right here so let’s go ahead and maybe take a look at the front porch pretty nice size to it we have a swing right here And then over on this side is a doorway which has access to the garage which i leave empty and up to you for the tutorial but anyway that is the front side of the house looks like this and i’ll go ahead and wrap around here towards the left Take a look at the side of the house and then here is the backyard so some more strips of the lime and green terracotta garden space right here at the corner and then we have a patio space with some couches and a campfire we have a nice sized pool with a little Hot tub in the corner and then an l-shaped deck right here so another hot tub on top of that and then we have a grill over here so this is the back side of the house we have some more space with the lime and green terracotta and another garden over Here for this part of the house so we’ll wrap around back up towards the front that’s pretty much everything here for the exterior and we’ll go to the front door so here are the entrance of the house we have the staircase leading up to the second floor Big tall ceiling here which is two stories tall opening up there you can see that you can look down from towards the front door so let’s go ahead and head on towards the left first so we have a hallway right here opening here which leads into the living Room but we’ll actually just continue on and we have another little hallway right here which divides this bathroom and this bedroom so we’ll go ahead and look at this bathroom first we have the bathtub slash shower we have a toilet right here in the middle and then a sink Will carry on and then over here is a pretty small bedroom i would consider this more as a guest bedroom so we have the bed right here with a couple nightstands and then a big tv over here on this wall so that’s about all there is here for this room We’ll carry on so that’s it for this side of the house let’s go ahead and walk through this room so this is the living room so we just have a table over here at the left next to this large couch some slabs in the middle for another table Another couch over here and another table and now we’ll walk through this opening and we have a little breakfast area right here so just a table with some chairs this is the door which leads out to the back deck and then we have the kitchen space over Here so we have a kitchen island right down the middle with the furnaces with some campfires underneath so it looks like something is cooking and we have the fridge some counter space over here with a cutting board anything these sinks right here anything we also have the shelves so it looks Like some more storage so that’s it for the kitchen not too big checkered floors as well and then right here is the dining room table and then we have this opening which leads back to the entrance of the house so if you are a little confused on where We went we went through here this is the living room has access to the kitchen over there but then if we go to the entrance of the house we also have another doorway which has access to the kitchen and this is where the dining room is which once again has another Access point to the kitchen anything this doorway is in inside entrance to the garage so that is everything for the first floor of the house we’ll head on up to the second floor at the top of the staircase we just have a table with some bushes and A carpet not really much going on up here but might as well still decorate it instead of leaving it completely empty that’ll be a little bit weird and then we’ll look down at the first floor from up here so uh let’s go towards the left first So we have a large bedroom here so just a couch over here on this side and then we have the bed right down the middle of the room i like the detail on the ceiling for this one and then we have a storage unit over here and then we have a bathroom So this is actually a pretty big bathroom as well so we have the double sinks here we have a bathtub and a toilet and then we have a closet here at the back side so that’s it for this side of the house for the second floor so just a bedroom and a bathroom And now we’ll go back to the entrance and head on over to this side here’s the staircase which leads up to the attic we just have a little space right here anything we continue on and we have a little office space here so just a nice sized desk with a laptop and then We’ll continue on we have another bedroom right here so just a couch table anything anything bad over here anything we carry on backside here is where the bathroom is so we have a bathtub right here toilet in the middle and a sink over here on this right side so That is everything here for the second floor of the house so we’ll go back to where the staircase is and head on up to the attic so we have a hallway right here we’ll go towards the left and we have a pretty nice sized bathroom so we got some double sinks in here Again with the bathtub right down the middle and they said a more private area over here for the toilet so that’s it here for this bathroom we’ll carry on head down this way we have a bedroom right here so this is more of a kid’s Bedroom so we have a desk right here at the left cut out here at the wall and there we have the bed here at the back side with a nightstand shelf right here and i like the wall color in here we have this pattern between the blue the Cyan and the light blue concrete and now we’ll head on out we have the final bedroom and bathroom here so once again i like the pattern that i did in here we have some gray light gray and white concrete and there we have the bed which matches some nightstands on each side Just a little bush here in the corner to fill in the space so that’s it here for this bedroom is that we have a bathroom right here so the toilet at the left sink right down the middle and then the bathtub slash shower here at the right And now that is actually it for this house so once again a total of five bedrooms and five bathrooms for this one a pretty large traditional house definitely you know what i think it’s actually the biggest traditional house i’ve ever done and i really like how it turned out i Like the exterior it’s probably my favorite design i’ve done so far as well but anyway that’s gonna be it here for this tour if you guys did enjoy be sure to please leave a like subscribe for more and like i mentioned at the beginning if you want to know how to Build this house be sure to check out the description there’s gonna be a link to part one of the tutorial Video Information
This video, titled ‘Minecraft: Large Traditional House Tour 5’, was uploaded by Brandon Stilley Gaming on 2022-06-01 17:00:28. It has garnered 10096 views and 201 likes. The duration of the video is 00:08:30 or 510 seconds.
Here in this minecraft tour video, we take a look at this 5 bedroom 5 bathroom traditional house.
Link To Part 1: https://www.youtube.com/watch?v=wbGYofA-rMQ
➤ Please LIKE the video if you enjoyed and SUBSCRIBE for more!
➤ Social Medias: ● Instagram: https://www.instagram.com/brandonstilley_/ ● Twitter: https://twitter.com/BrandonStilley_
➤ Music Used In Video: ● All music can be found at epidemicsound.com
#Minecraft #MinecraftHouseTour #MinecraftHouse

