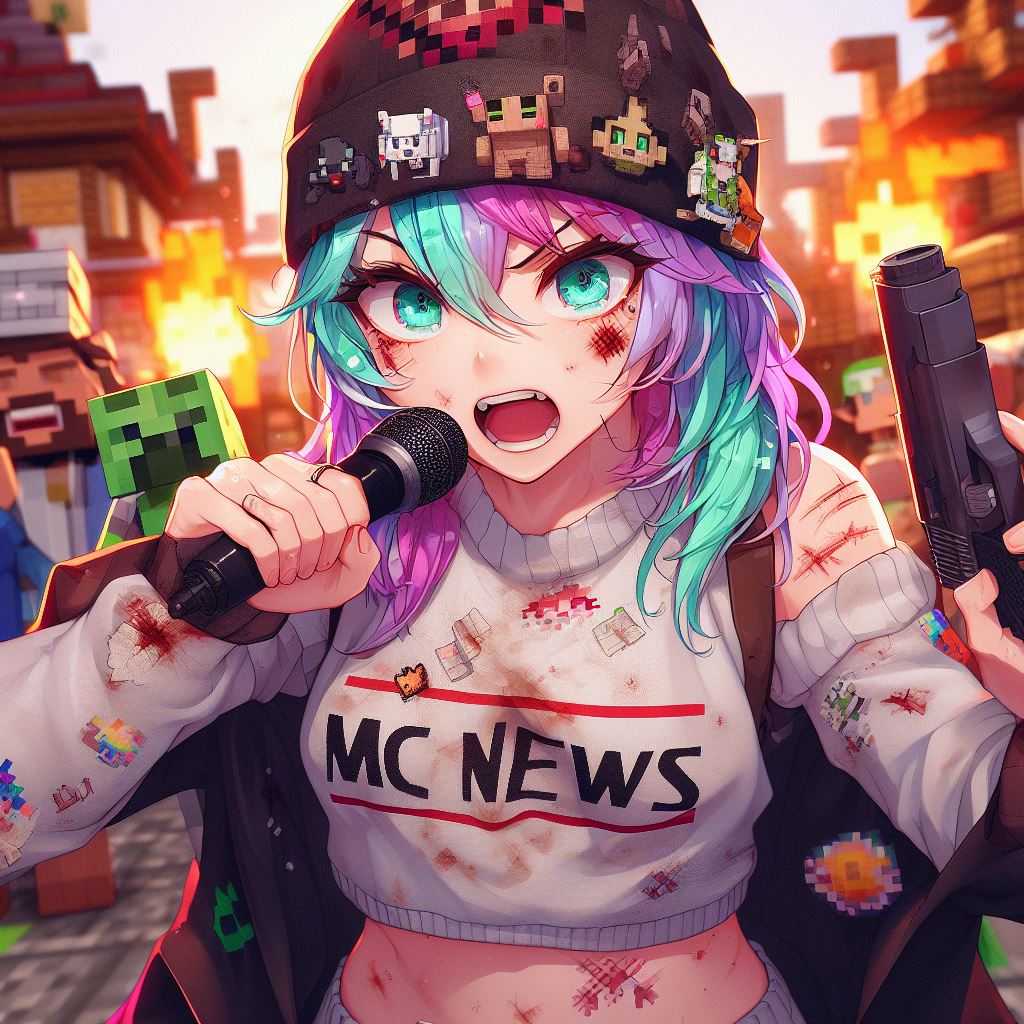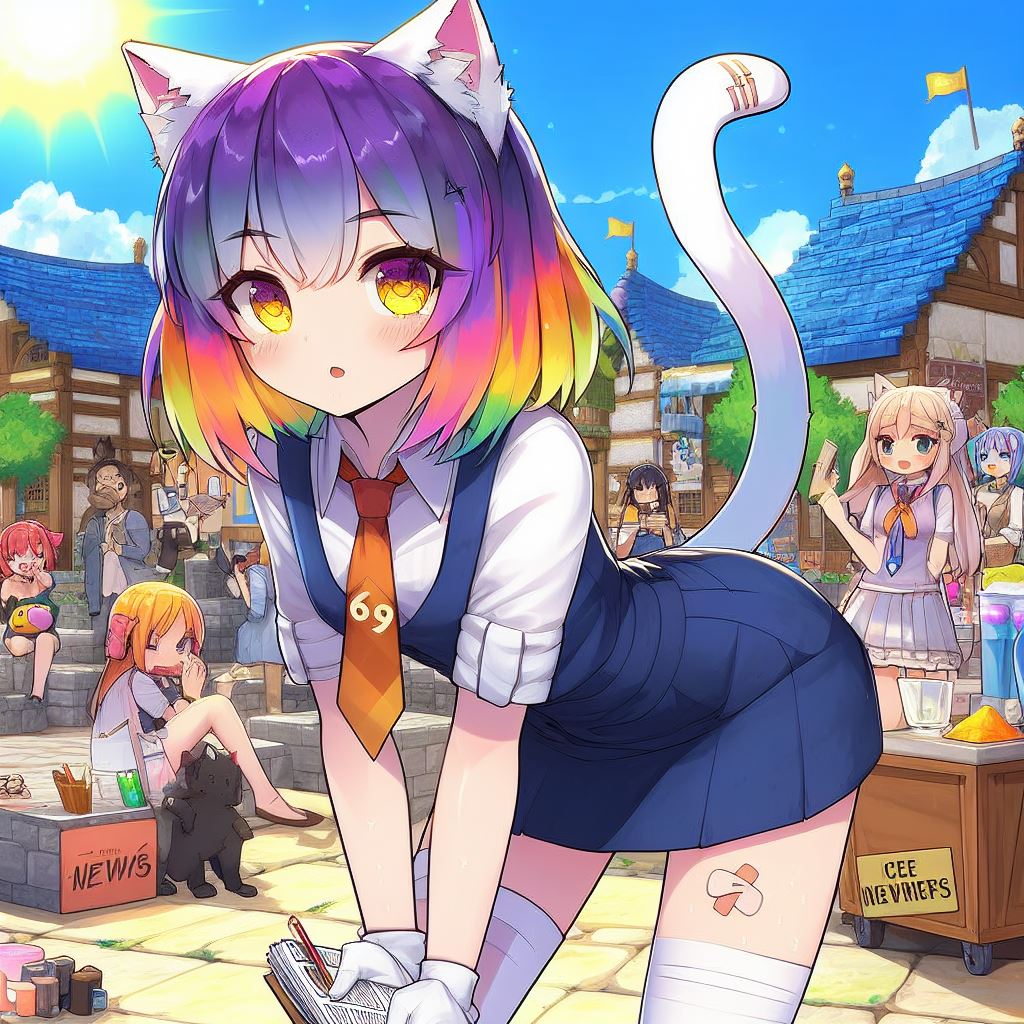All right you’re building a minecraft city and you want to throw a little bit more realism in there so how do you actually go hey you you want to buy a watch yeah i just want to let them know that this video is sponsored by movement And they can get 15 out by using the link in the description and they have a bunch of really cool watches and i have three of them and i can show okay hold on how about you tell them at the end of the video instead Okay sorry about that everyone let’s design an apartment building now this type of apartment building is really important in your city even if it isn’t super nice or luxury it adds some nice grit and realism in this video we can design a floor plan on paper i’m gonna make a quick revit Model because i didn’t use a ruler and i will next time and then we’re gonna make it in minecraft all right before we jump into it if you don’t mind hitting like it just helps with the channel growth i know it sounds like something small but trust me it makes a huge difference So in this building we’re only going to have one type of unit just for the sake of demonstration and they’re all just going to be one bedroom apartments okay so our apartments we are going to have a kitchen we are going to have a living room one bedroom and a bathroom So ignore the size of the door there it is just small because i’m building at a larger scale all right jumping back to paper i’m just going to show you where i’m going to put these blocks so each of these blocks has four units and then on either end i’m Going to put staircases and extend the hallway a little bit and then in the middle i’m going to have a little bit of a segment with an extra staircase and i’m going to have two elevators 99 of the time i build between four and five block floors with two blocks in between floors but this time i’m actually going to condense it so the way i’m gonna do this without having to look weird is i’m going to have four blocks for the actual floors themselves i’m Gonna have one block for the ceiling and then in cube pack i’m going to use trapdoors and then place them on the ceiling so it’s going to be a white ceiling and then you can have your spruce floor okay so for the actual unit facade Design so i want to have a balcony and a double window so for the actual bedroom window we’re gonna indent it a little bit and put some vertical trapdoors along the side for a thin black line just to give it a little bit of depth and for the actual Balcony we’re going to make it two meters wide and then have some glass along the sides there as the railings and we’re gonna add some flooring we’re gonna use some spruce we’re gonna add some walls around the outside and then the inside walls the non-structural walls those are called partition walls So we’re gonna use those for the bathroom and then the kitchen half wall and the bedroom now i’m gonna add the trapdoors on the ceiling so the interior height is going to be slightly less than four meters and then we’re just gonna fill in the top Just like the floor below okay so the unit floor plan is done so we’re going to just add a three meter wide hallway and then we are going to copy the unit we’re gonna flip it to the other side and we’re going to paste it and now Since i want to have four units per section that i can stack i’m going to take those two units i’m going to flip it and then i’m going to paste it across and now once we’ve done that we’re going to stack it one so now this is one half Of the building and it is eight units per side so the type of staircase we’re going to use it’s called switchback stairs because they’re most compact all it is is that between each floor you have two different sections or two different runs of stairs with a landing in the middle So if you’re building a high-rise you can use different types of cores so typically skyscrapers use central cores for the maximum amount of natural lighting since you don’t want the stairs to be taking up precious window space you can also use a split core but since This building is going to be pretty long i want to have three staircases and two elevators so i’m gonna have one fire rated staircase per side and in the middle we will have another fire rated staircase but it’s also going to have two elevators right beside it okay let’s continue with the central Part so we’re gonna add a staircase again just the same as the other one and then we’re just gonna add two elevators and we’re gonna have some windows on the elevator side just so when you’re in the elevator you can look outside okay once that’s done let’s copy flip and paste The built section onto the other side all right now that we have our template we’re going to paste it into the city of andia on cube community if you would like to visit the city you can do so by using the ip on the screen So every unit i want to push it back by one block just so it’s on a very very slight diagonal not too noticeable and it’s not going to complicate your floor plans or anything it’s just a tiny little bit okay all done so now we’re just going to Paste it over by the highway okay it’s all in place even though it’s floating we’ll deal with that later so now i’m just going to stack the building upwards Once you have the desired amount of floors you can extend your stairwells up to the roof because your stairs need to go all the way up because you have to get onto the roof somehow okay so now we’re going to add the top of the elevator and all the mechanical Equipment that goes with it and we’re going to fill the roof with rocks so this is more common in low-rise buildings and less than high rises but i’m going to use it anyway nothing is really going to fall out because the parapets are three meters tall parapets For those who don’t know that’s just the part of the wall that extends up over the top of the roof line okay now i want to add some hvac so hvac stands for heating ventilation and air conditioning for hvac you can usually get away with just sprawling it across the roof Because hvac systems are usually pretty complicated so i usually don’t think twice about it i’m also gonna go around the edges and add these three meter tall iron bars so that the window washers can hook onto them and repel down the side of the building okay let’s go ahead and add some solar Panels too so i know you can’t actually slant them in minecraft but let’s just pretend that they’re slanted towards the south the reason for this is that the sun is always going to be on the south side since our fictional city is in the northern hemisphere if you do end up Working in the world of architecture you will likely hear solar panels called photovoltaics that is the actual term for it also kind of a fun note is that solar panels that are on the side of buildings are actually part of the roof itself those are called building integrated photovoltaics okay now we Have to fill in the other side of the roof but i don’t have the patience for that so i’m just gonna copy it rotate it and paste it on the other side and we’ll call it a day okay and for the finishing touches we can just add a rooftop garden And a little bit of greenery so that’s it nothing super hard here if you like this video feel free to check out the other video hey you hey i’m not done the outro yet you want to buy a watch you can get 15 off movement watches by using The link in the description i wear one every day they’re great and for transparency i was the one that reached out first because i’ve been wearing one since 2017 and it’s my favorite watch that i’ve ever had they start around 120 us and it’s a great price for the Quality okay that’s all i’m gonna go hide in an alley now and sell more watches to unsuspecting people okay bye you Video Information
This video, titled ‘Minecraft Apartments using Architecture Theory (1630 Stadium Way)’, was uploaded by Alpine1 on 2021-11-22 21:25:43. It has garnered 532489 views and 38513 likes. The duration of the video is 00:07:04 or 424 seconds.
Tips & tricks to make your Minecraft Apartment building realistic and high-quality can be found in this video!
Check out MVMT here, 15% off is automatically applied when you click: https://mvmt.cc/alpine #jointheMVMT #MVMT ——————————————————– Hi! I’m a Canadian Architectural Engineering undergrad student and make Minecraft building videos. My degree focuses on Structural Engineering, Heritage Conservation, Sustainable Building Design, and Architectural Technology.
Follow me for the latest building updates: https://www.instagram.com/alpine.builds https://twitter.com/alpinewastaken ——————————————————– Join our Discord! https://cubed.community/discord
CubedPack, Optifine 1.14.4 required (https://cubed.community/texturepack/) Cubed Community (play.cubed.community, Java 1.14.4) ——————————————————– In-game skin made by Tarago Music from Artlist ——————————————————–
Business: [email protected]
Disclaimer: I do not yet hold a P. Eng., I am in my fifth year of Architectural Engineering and work in Project Management on Architectural Engineering-related projects.






































