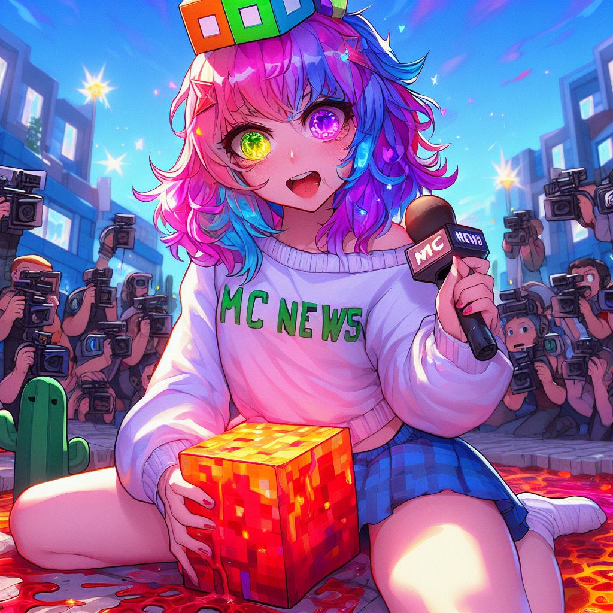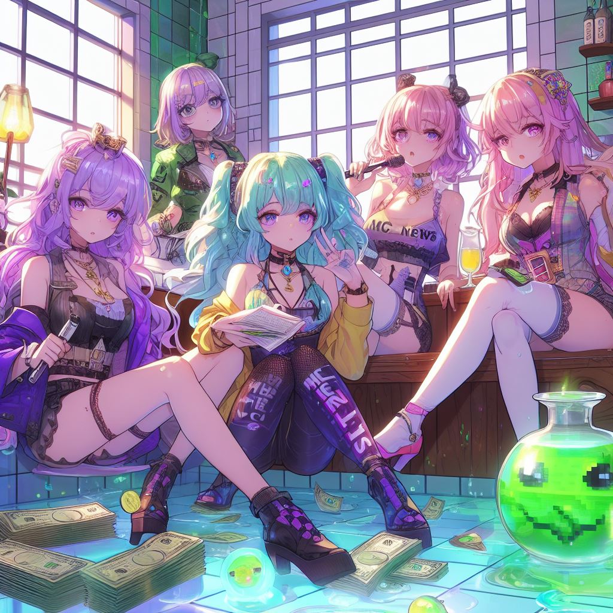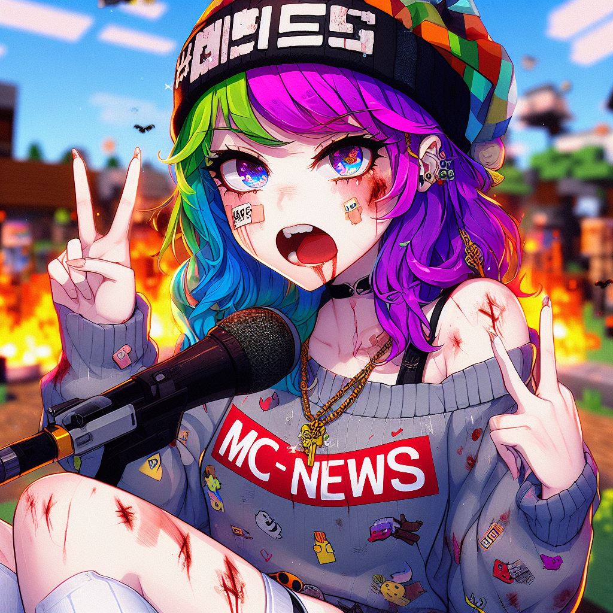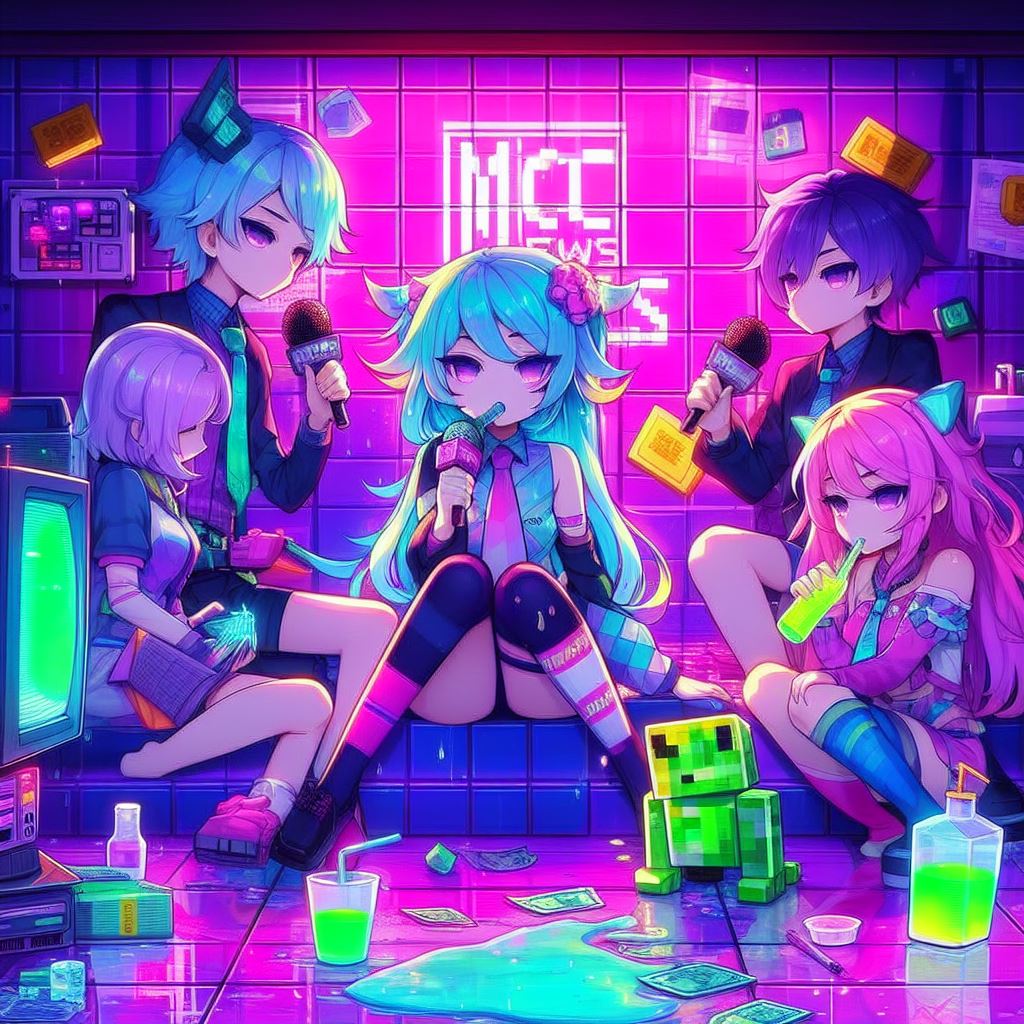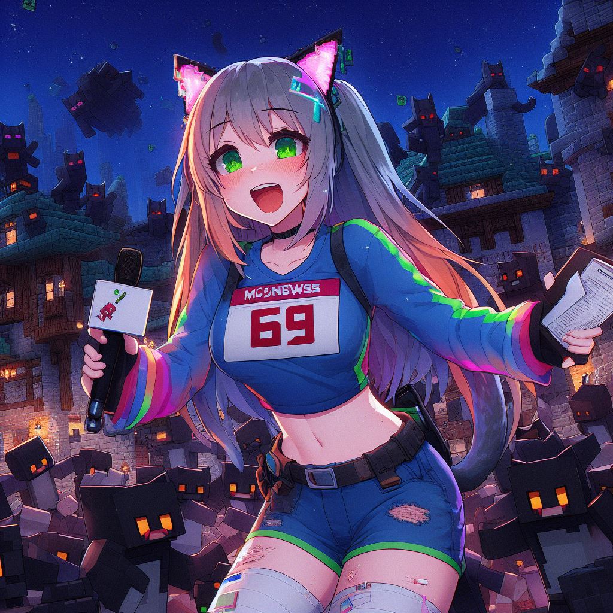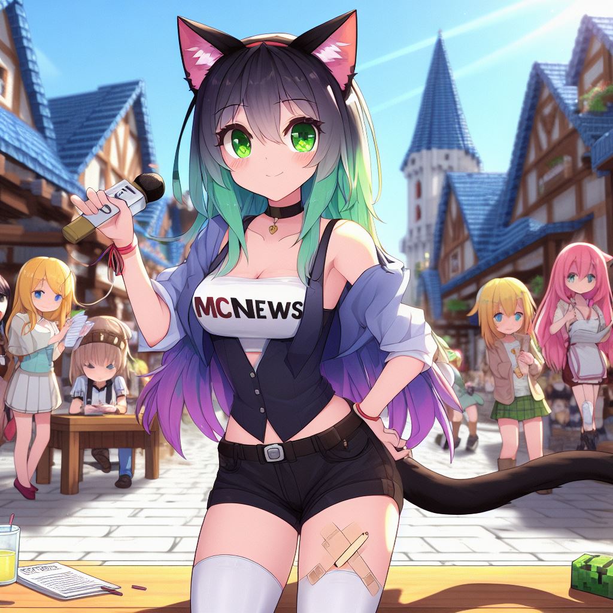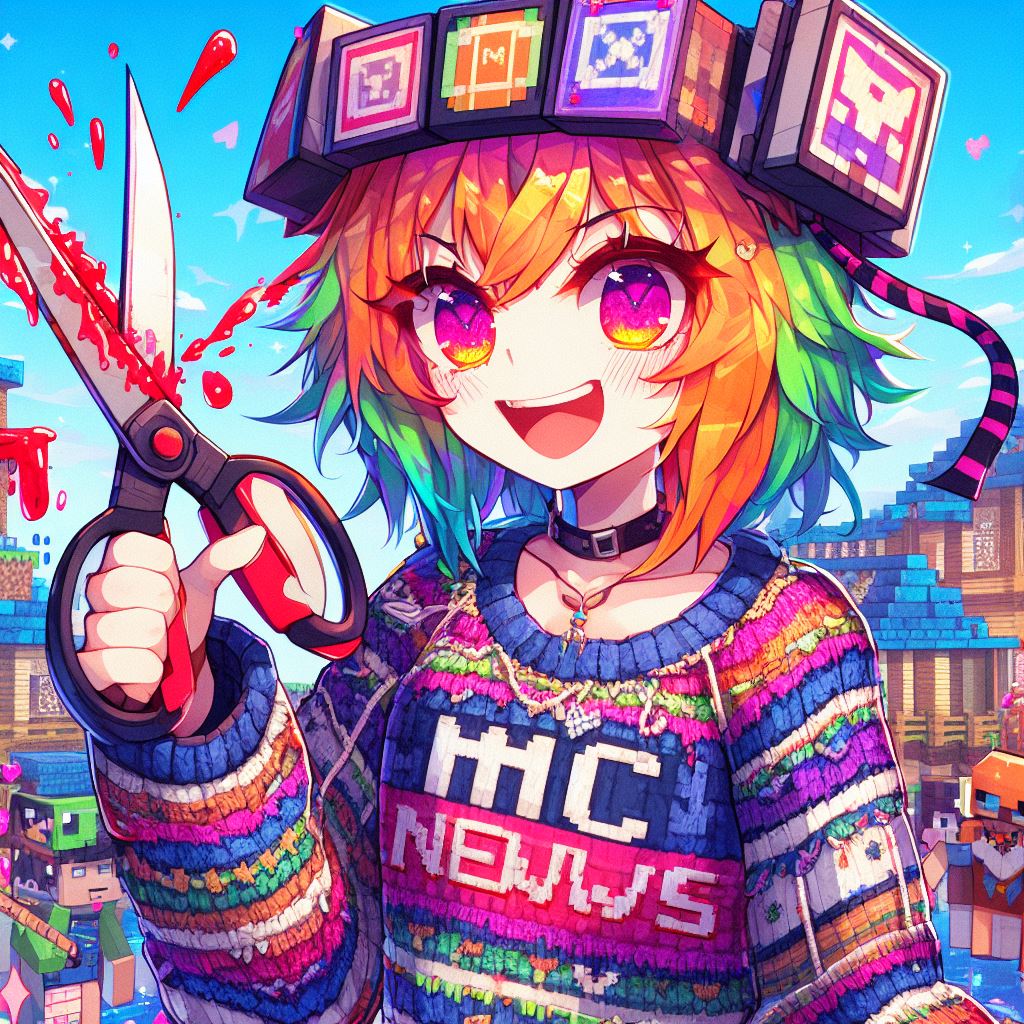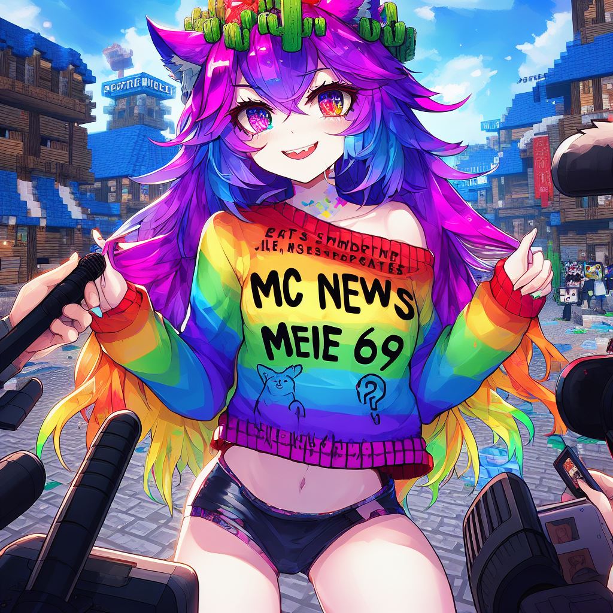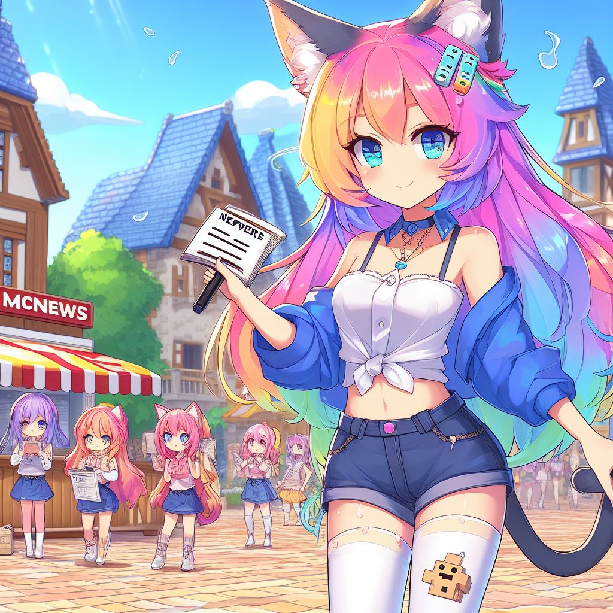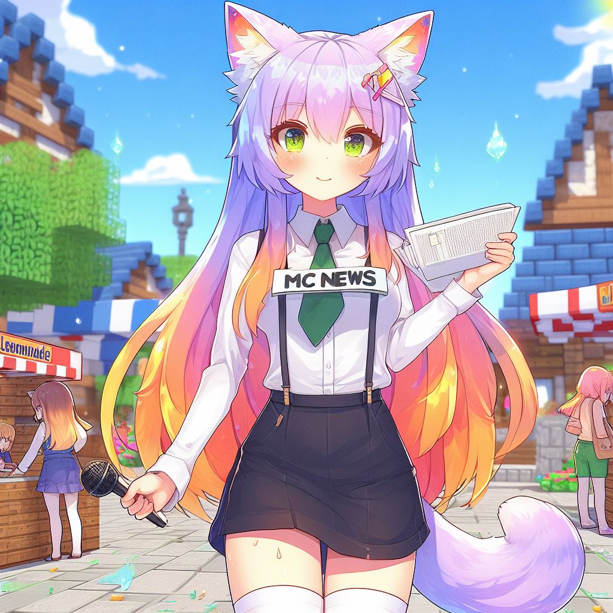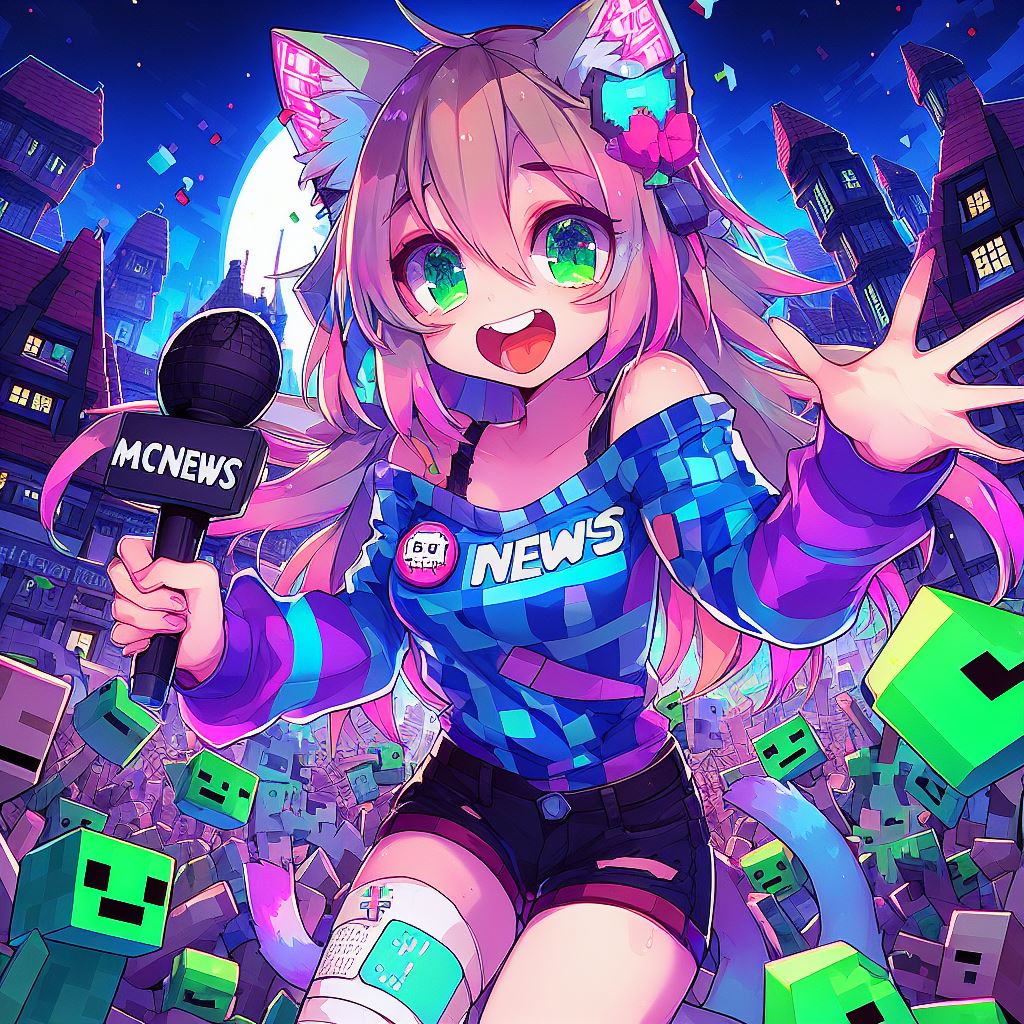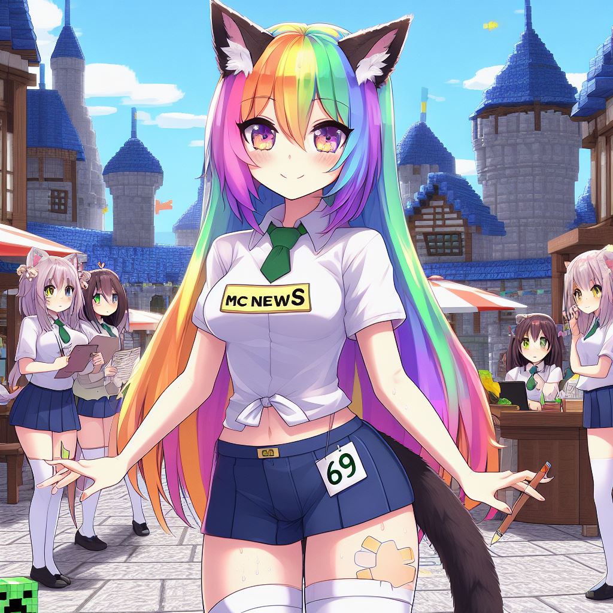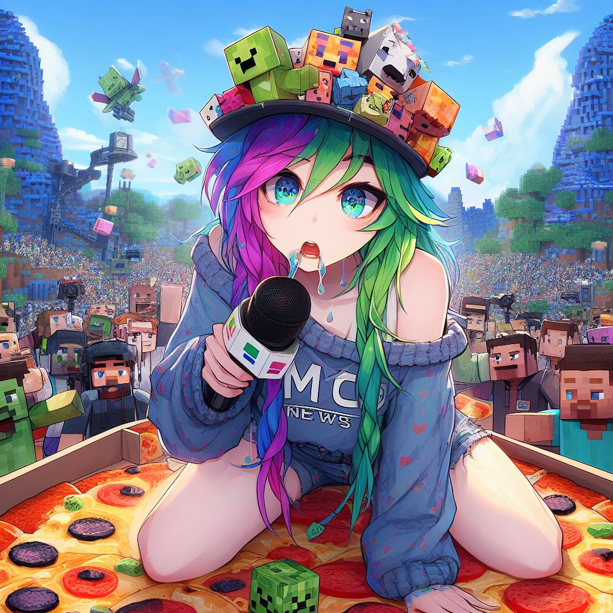Hey guys i’m back with another tour video here in this one we’re going to be taking a look at this mansion it has six bedrooms and six and a half bathrooms with a large wrap around driveway at the front side of the house and a large pool At the back side and like always if you want to know how to build this house i made a tutorial on it so be sure to check out the description i’ll be sure to have a link to part one down there so i’m gonna start here at the front side And we just have like some two large custom trees on each side and then a large fountain right in the middle and then the wraparound driveway and normally i would have some garden areas with like flowers and bushes and stuff like that but in this case i just had a few little Shapes with these bushes and just some strips of lime and green terracotta which looks like mold grass so a little bit different than what i would normally do let’s go ahead and take a look at the house itself so for the most part it’s all symmetrical like the front side you can See here is all symmetrical but it pushes back like towards the back side of the house in the center it goes back a little bit further but overall the house i guess you could say is symmetrical and i think it turned out really good So it does have three stories to it so i decided to actually use the attic space up there where those windows are and then at the center of the house right here i actually think turned out pretty good So just a large window we have some quartz here to separate it i think it turned out really nice all right and then some large windows here on each side let’s head on over to the sides now not much going on here and then we work our way towards the Backyard and similar to how the front yard is we have no garden areas just some mowed grass with cool little shapes that i made with the bushes and then here is the pool so i have a little diving board right here in the middle and then for the actual pool i actually put Some chiseled quartz blocks down here i don’t think i’ve ever put quartz like that in the pool but i think it turned out really good and then we have the layer of gray concrete and then the outer edge is some white with marches of quartz around the edge of that So not much going on in the backyard i left it pretty simple but i did want to add a big pool back here since it is still a mansion i thought it would only be right to have a pool so here’s the back side of the house a Little bit different than the front we do have some balconies here for the second floor so just like individual balconies and then the same design right here down the center with the large window that is two stories high right in the center of the house and that is everything here at the back Side i’ll take a look all the way back here you can get a good look at it all right and then for the side over here it’s just the same as the side that we came around on so i’m gonna head back on up to the front Maybe i’ll go all the way up above you guys could get like a little top down view see what the entire property is looking like so here we go and as you can see for the most part like the house is like all symmetrical whatever i did on the right side i did On the left so yeah looks really good i think it turned out really nice let me uh maybe go a little bit higher take a look at the back all right let me jump on down now oh alrighty then there we go so we head through the front door we are greeted With a staircase which leads up to the second floor tall ceilings with a very simple chandelier right down the middle and then we’ll head on off to the right first actually let’s take a good look so we have the living room over there kitchen and dining room so i head on over here Dining room table and then we have the kitchen just like a little kitchen office area like if you need to get some quick work done or check up on something you have a little computer here got the fridge some little uh corner sinks here the oven we got some campfires Underneath so give up so it gives off some smoke a little kind of like oven hood also gives off some light storage up there and then the island right here in the middle and a little light right above it some extra chairs there maybe if you want to eat breakfast here Little pressure plate with the cut for uh to act as a cutting board and that’s it for the kitchen then oh yeah i already mentioned the dining room table now we’ll go ahead and walk through this hallway not much going on in here off to the left this is a half bathroom So just a toilet and a sink not a shower or anything or a bathtub just a toilet in the sink which makes it a half bathroom we’ll continue on and then we have a bedroom and bathroom here and then it has a large window towards The front side of the house i think this turned out really good it has the nice tall ceilings and some small wooden chandeliers here with end rods got the bed right down the middle some night stands on each side some bushes in the corner of the room gives off a little bit of Color to the room got a desk over here with a laptop a few little decorations and then it has its own bathroom and i do have the large window here at the back side of the house as well as the front so i didn’t want to completely like maybe just leave this wall Entirely filled in i still wanted a window back here so the exterior of the house looks good and i also wanted a bathroom here because this room would have been really big if i just got rid of this wall it just would have been a very large room And i thought it would be a good idea to have its own bathroom but we do have the big window here so i went ahead and covered it up with some banners so it maybe just acts as a curtain all right so we have like a sink over Here the toilet right in the middle then just like a bathtub over here like bathtub shower area and a little table next to it for decoration all right and once again the bathroom also has some high ceilings because we have is a big window in here all right So that’s it for this bathroom and for this side of the house looks good all right now we’ll head on over to the other side oh yeah i almost forgot to mention i did add a little bit of extra decoration in the ceiling with some slabs and quartz Stairs so we got like crown molding and some beams going through thought it was pretty cool then over here a similar thing but i do have some lights right above where the couches are for the living room so that’s what we got over here just like a little table Three couches with a table right in the middle in the tv area you could sit on your couch watch some tv all right that’s about all there is here and then we have like the staircase which leads up to the second floor so right behind It is where the is where the door leads out to the backyard is and then there’s a little opening right here so you can still see the window then once we head on up the staircase you can look down there and look right down in here So here is the living room area once again i think this house turned out really good and then we’ll walk through this hallway we have instead of a half bathroom i decided just to add a laundry room instead so there we go just like some storage over here some shelves with carpet which I wanted to act as pieces of clothing and then the washer and dryer over here on this side and then we continue on we have a little bit of a different bedroom here so the high ceilings again with the chandeliers large window but the bed is in a different spot Night stands on each side a little table and then i wanted to add a fish tank here so i do have some fish up in there a little bit different than what i would normally do i think i’ve maybe added probably just a couple fish tanks within All the house builds that i’ve done and i thought this would be a good room to have another one so there it is all right and then its own bathroom once again similar design so we got the bathtub on that side toilet in the middle and a sink over There and that’s about all that’s going on here in this room all right and i think that’s everything for the first floor of the house so now we’ll go ahead and head on up to the second floor and like i mentioned we got the little opening here so you could look down at The first floor not really much of a view from right here because we have this quartz here but still got the window still looks pretty cool i guess if you go up a little bit higher well you do have the balconies here but yeah let’s go ahead And take a look got the chandelier the front window so i’ll head on over to the left and like i said we do have some balconies here leading off from the hallway that we have here and this overlooks the backyard Let’s head back in over here just another balcony and then we have a staircase going up on each side for the third story of the house but we do have a doorway which has another bedroom and bathroom so here we go just a little storage thing any bed in Here and some shelves not much going on and then it has its own bathroom over here pretty much like a perfect sized bathroom not too big and not too small and it fits everything well so we have the toilet right there the sink and the bathtub all right Head on over to the other side the bedroom over here is a little bit different once again balcony on each side little hallway with some decorations and then the staircase so here just a little bit laid out differently so we have the bed right when you walk in with some nightstands A small desk right here with a laptop and a storage area and then another bathroom similar design as the other side so we got the bathtub right here in the middle a sink over there and the toilet okay now let’s head on up to the third floor So the reason why i have a staircase on each side is because you actually can’t access each bedroom when you’re up there so if you go up on that side you’re going to be able to access the bedroom and bathroom on that side of the house And then if you want to be able to access the other side you have to go down the staircase through here and up the other staircase to access that bedroom and bathroom so head on up over here first and i’ll show you pretty much what i mean so we walk Directly into the bedroom on this side and there’s no doorway to the other side so that’s all there is over here so just a little table we got the bed right down the middle and a desk with a storage area over here and then we have a large bathroom we’ve Got double sinks bathtub shower area right there and over here i had some extra space so i just had a closet area and then the toilet i can’t forget about that all right so that’s it for this bathroom head back through the bedroom take a look here again All right let’s see what the windows look like so that’s the front side of the house nice view of pretty much nothing we got a little house over there that’s about it all right what if we look through this one i think we should be able to see Yeah kind of see the suburban house over there all right let’s head back down and then we’ll head to the other side and it’s a little bit different over here so if you remember we walked right up here and directly into the bedroom for the other side We walk up here and not directly into the bedroom but i did have a little hallway here with a little table and then just its own doorway leading directly into the bedroom so a little bit different i wanted to switch it up not have the same exact thing on each side Over here is kind of like more of a red themed room we have a couch a little book area so you could read a book then the bed over here and a desk some shelves right there on the wall so that’s everything that’s going on in here And then the bathroom is a little bit smaller over here or actually it’s quite smaller but i still was able to fit everything in here so we have the sink oh oh i pressed the i sat on the pressure plate oops so yeah we have the uh the sink area Right there the toilet and the bathtub so it is pretty small but i was still able to fit everything so that’s all that matters so i guess if you were to do the tutorial i said that i would recommend you do the other design on this side as well So you can have the bigger bathroom but it’s all up to you but yeah i personally think the other side is a bit better just because it has more space for the bathroom and it’s pretty much like the same size bedroom as well so um Yeah there we go i think we went through the entire house i’ll go through back down to the first floor and we’ll take a look as we work our way down look at the hallways here just like a big little open space we walk down the staircase Back down to the first floor we’ll get one last look all right yeah that’s pretty much everything head back on out to the front yard and there we go so that’s gonna be it for this tour of this mansion and if you guys did enjoy be sure to please leave a Like subscribe for more and i’ll see you guys in the next video Video Information
This video, titled ‘Minecraft: Mansion Tour 3’, was uploaded by Brandon Stilley Gaming on 2020-07-01 17:00:14. It has garnered 71488 views and 1274 likes. The duration of the video is 00:14:36 or 876 seconds.
Here in this tour video, I take a look at this 6 bedroom 6 1/2 bathroom mansion. Be sure to check out the tutorial if you want to know how to build it.
Link To Part 1: https://www.youtube.com/watch?v=uKgDER31rLE
➤ Please LIKE the video if you enjoyed and SUBSCRIBE for more!
➤ Social Medias: ● Instagram: https://www.instagram.com/brandonstilley_/ ● Twitter: https://twitter.com/BrandonStilley_ ● Snapchat: https://www.snapchat.com/add/brandons… ➤ Music Used In Video: ● Joakim Karud – Dreams ● Joakim Karud – Canals ● Joakim Karud – Love Mode ● Joakim Karud – Sunshine ● Joakim Karud – Classic #Minecraft #MinecraftMansion #MinecraftTour #MinecraftHouseTour #MinecraftMansionTour #MinecraftHouse

