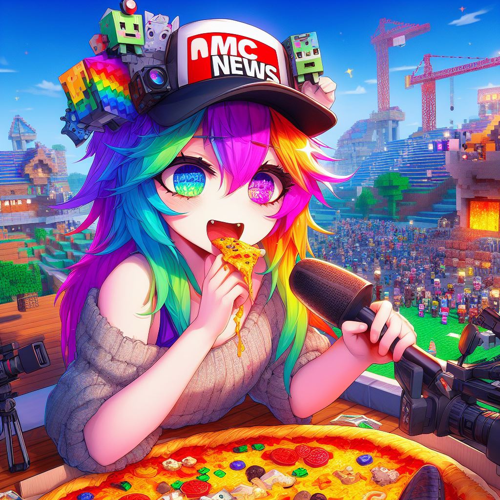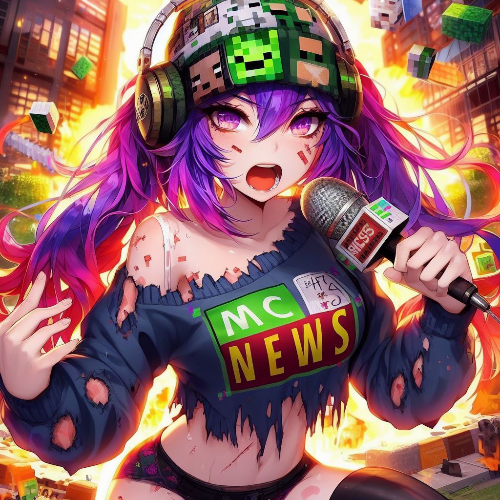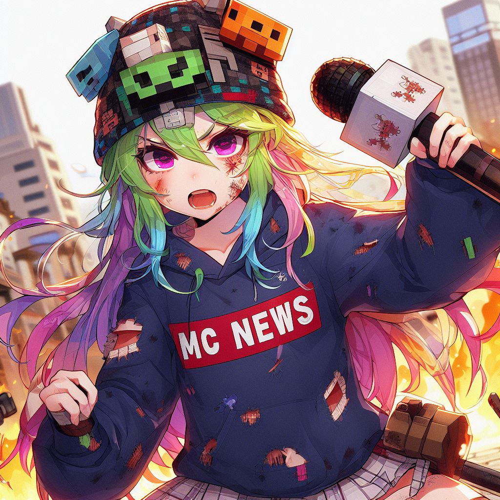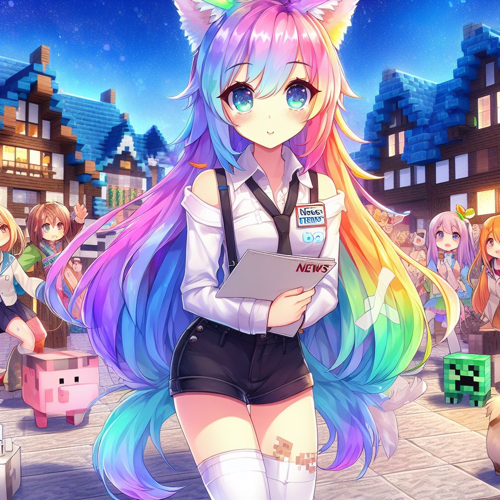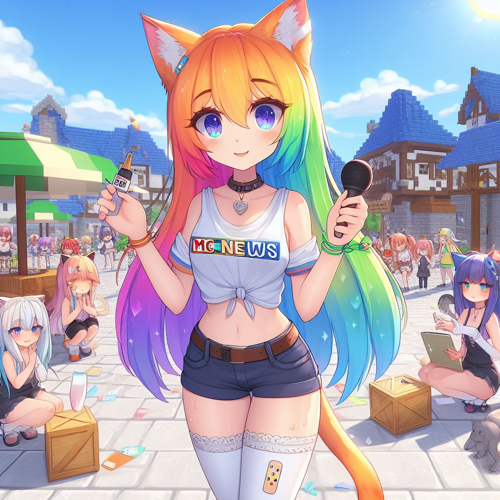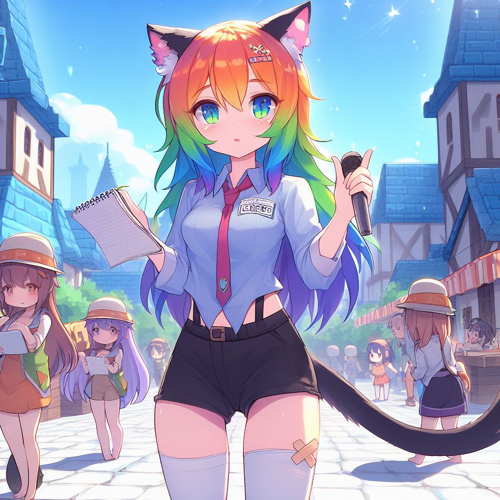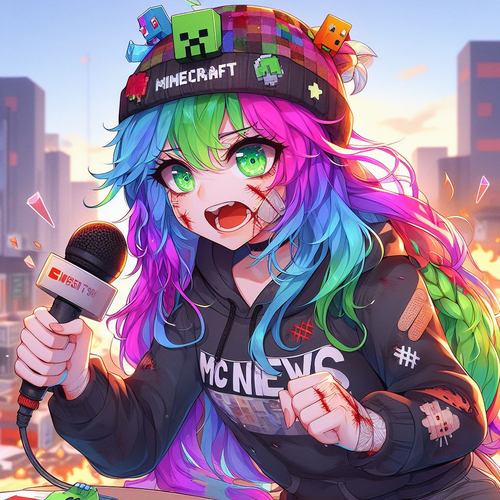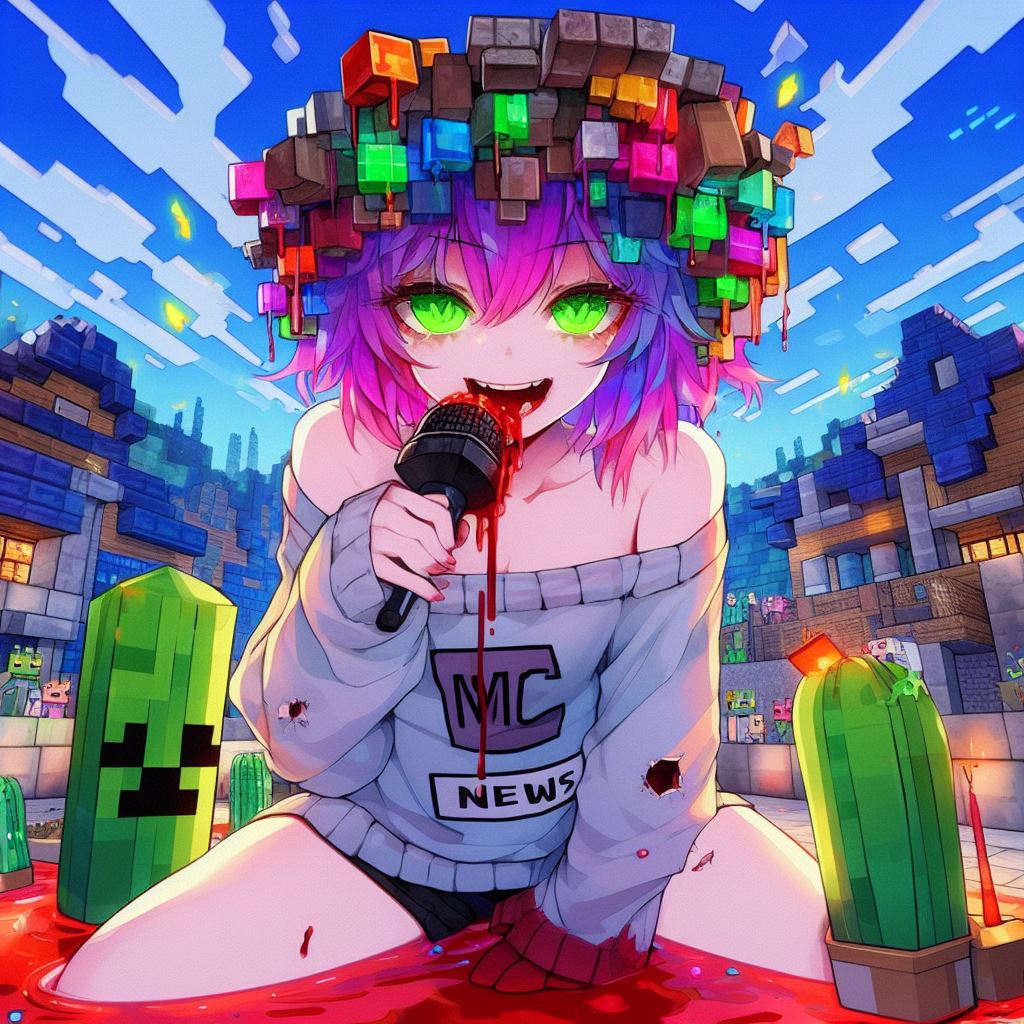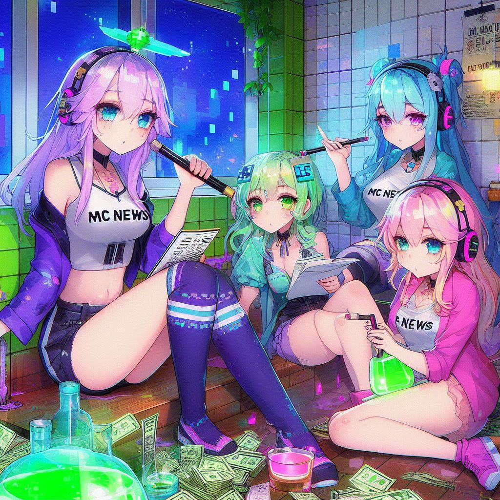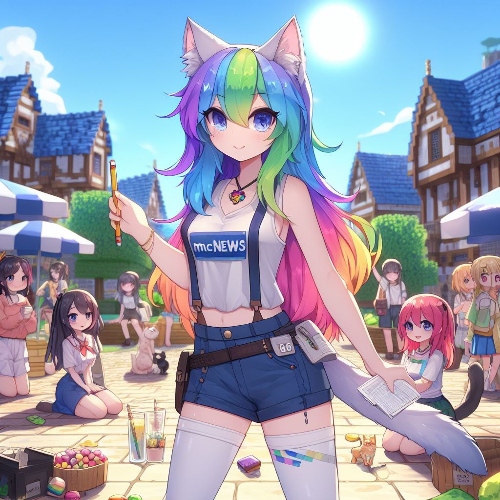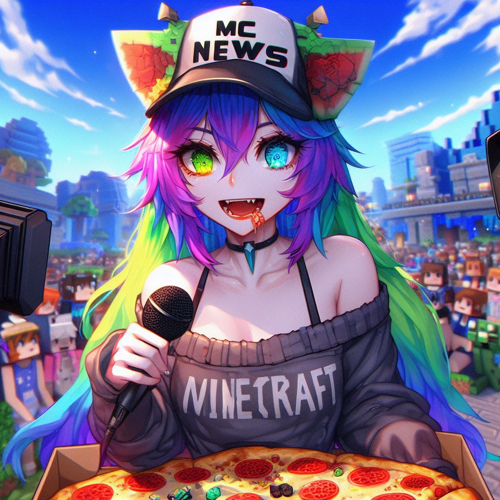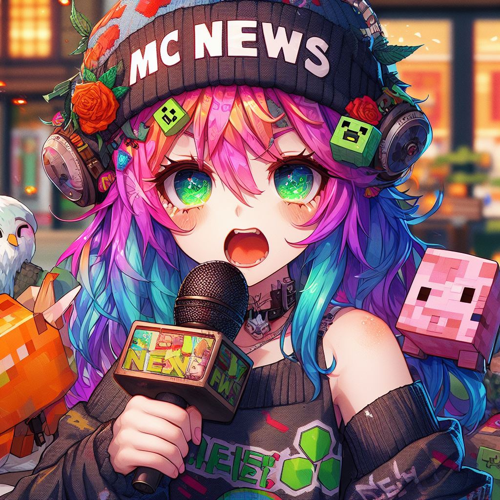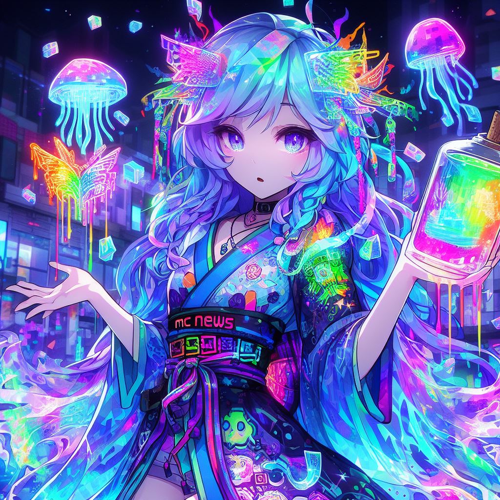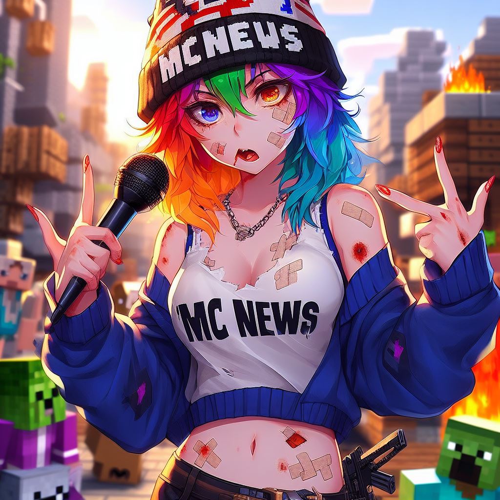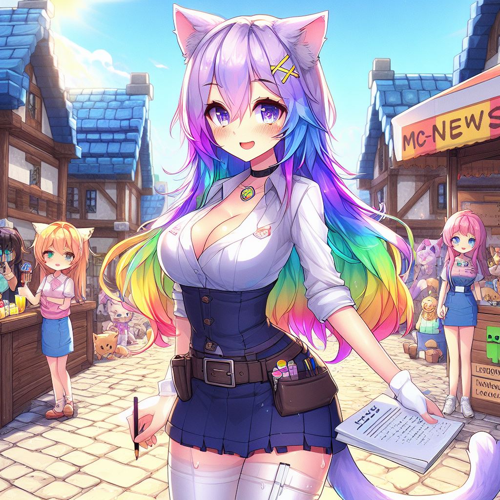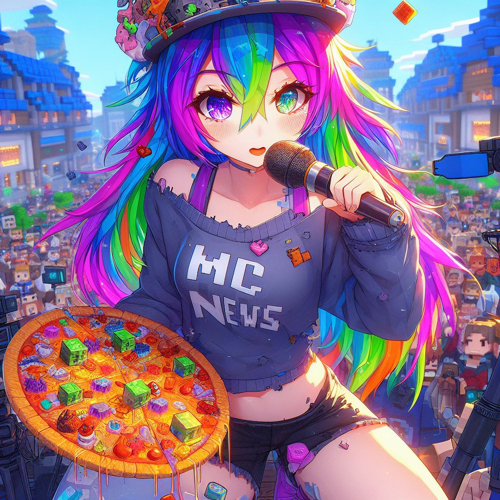Hey guys i’m back with another tour video here at this one i’m gonna be taking a look at what i think is the best mansion i’ve ever made so far it has six bedrooms and nine bathrooms this build also has a movie theater room and a bowling alley room both of which i’ve Never added into a build before then there’s a three-car garage and there’s also a very large pool and patio at the back side of the house and if you want to know how to build this i’ll be sure to have a link to part one of the Tutorial down in the description so i’m going to be starting here at the front side so we have this wrap around driveway right down the middle is this cool fountain with a little bit of landscaping around it and then this driveway wraps all the way along to the side of the house It elevates up a little bit right here and then meets up with a three-car garage here at the right side let me look back at the front we have these giant landscaping portions here with the lime and green terracotta so it looks like mold grass i also have all these bushes here And then this is the walkway which leads up to the front door we have a nice front porch right here i’ll back up one more time we’ll take one more look at the front side of the house so this is the most landscaping i’ve ever done for a build i think it turned Out really really nice i’ll look over here wrap around towards the left side we have some more landscaping and now we’re going to be looking here at the back side of the house So as i mentioned there’s a very large pool and patio so this is the pool got the patio here so we’ll take a look at that A nice sitting area here around a campfire here is a hot tub and then a nice grill and sitting area here and then let’s take a look at the pool so we just got a staircase going down to here a little patio space and then we have the pool Definitely the biggest pool i’ve ever done and all these blocks here at the back side i wanted to pretty much look like a rock wall so i thought that turned out pretty cool we have some waterfalls going down from each one of those spaces as well so over There and right down the middle and that we have some more waterfalls along is the patio wall right here on each side and then just some floaties as a little extra decoration here on the pool so i’ll take a look all the way up above you could get a good view of it And then right here is a little walkway which wraps around back to where the garage doors are So this is the entire backside So looking like this i’ll head back on up to the front And we’ll now head on into the inside so we walk through the front door we’re greeted with some very tall ceilings we’ve got an awesome chandelier right down the middle got the staircase going along the left side there up to the second floor a little opening up there so you can Look down from the top of the staircase and i’ll head on over i’ll look at the right side first so this enters into the living room one thing i do want to point out i really like how i did these doorways i tripled them up to add an Extra bit of detail right down the center of them but we’ll head on into the living room so we just got a few couches in here we got a table right down the middle we got a fireplace just some tables and some bushes on each side And then also the cutouts in the walls but i like how this living room turned out a pretty big living room too Back here is just where the garages are i always leave these empty and up to you if you want to add vehicles in here if you do the tutorial head back through we have this side which is where the office is and i mentioned if you want to actually just Make this a bedroom that is up to you but we have the couches right here so maybe there’s some people sitting here and talking to the person at the desk and then here is the desk and then there’s a bathroom in here which is actually i really like how this Bathroom turned out because of the shower and bathtub area over here we have a cutout in the wall with just a bar of soap pretty much just a birch button but it looks like a barf soap have some more cutouts over here so like some shelves with another barf soap cool little Flower pot up there nice light source but yeah i really like how this portion of the bathroom turned out got the sink and then the toilet so that’s about everything here for this bathroom we’ll head back through and then we have another doorway here so this just connects back to pretty much The center point of the house we have this doorway here as well so you can walk straight through this door into the back door so you don’t have to like go all the way around you could just go straight from the front door to the back then we have This going through here into the living room if you want to go directly from the kitchen to there you don’t have to walk all the way around if this is actually the staircase leading down to the basement we’ll head on down there probably last but let me head back to the front entrance We’ll go to the left side now and this is where the dining room is i think this looks pretty good we’ll head on through and this is the kitchen so we got the island right in the middle got the sinks over here and then the fridge And then the oven with a nice oven hood we got the quartz brick on the wall so it looks like a backsplash so pretty much just tile on the wall so that’s everything here for the kitchen we got the hanging lights right above the kitchen island as well so i head on through We have this doorway which is just the hallway to the right we have a hallway bathroom so the toilet just a bathtub and then the sink head back out we’ll continue on and we have is the first bedroom so a nice couch over here we got the bed We got some nightstands cool cutouts here and the wall a little bit of detail on the ceiling with some beams and then a desk over here to look out over the backyard and then through this doorway we have another bathroom another really nice looking bathroom so we have the toilet Got the sink over here on this side and then i like how the shower turned out i think that looks really good so that is everything for the first floor of the house so i head back through and now we’ll head on up to the second Floor let me take one quick look at the chandelier i really like how this turned out it’s exactly how i wanted it to be we’ll head on up to the second floor and i’ll go to i’ll go to the right side so just a little hallway here and then Enters to the bedroom we got a really big bed up in here got a tv on the wall and then we have the bathroom so we got the sink the bathtub slash shower and then is the toilet so that’s pretty much everything for this room the bed like i said yeah it’s Pretty big so we’ll head on out and to the other side got another little hallway here if that is the staircase leading up to the third level we have another hallway bathroom right here head back through and then we have another bedroom i used a little bit of a different pattern with Colors in this one so i have brown and the cyan a mixed up pattern i’ve never used before but it actually turned out pretty cool got a table right here this is just a small closet and then we have a nice desk and then the bed with some nightstands Got a storage unit there some bushes but yeah brown and cyan actually looks pretty cool it’s different We’ll head on out and we’ll go up to the attic so we have a hallway here we’ll look to the right and this is another bedroom and then we’ll head on through here we have a bathroom so that’s everything for this side we’ll carry on then we have another doorway here this Is more of a kid’s bedroom has a smaller bed has a desk shelf i like how this one turned out we have another bathroom and then that’s everything for this space then we have the final bedroom and bathroom up here in the attic so nice bed right down the middle got a Storage unit over there with some nightstands table on that side cut out over here on the wall did a little bit of a different pattern here with the walls in this room and then we’ll head on through we have another bathroom we got some double sinks right there the toilet in The middle little table there and a bathtub so that is everything here for the third level let’s maybe look out the window we have a nice view of the front yard right there so let’s head on out so that is everything here for the third level then we looked at everything for The second level and then oh yeah let’s take a look here we got a nice view all the way down at the first level from here thought this looked pretty cool but head back down we looked at everything here for the first floor so now all that’s left to do is in the Basement so i’ll look towards the right have another little hallway right here is a small bathroom and then this is where the movie theater room is the first time i’ve ever added one of these into a build i think it looks really good so there we go i wanted to make sure This room had a little bit of a darker look to it since it is still a movie theater room but i also wanted to make sure it wasn’t too dark to where we couldn’t see so i did add just a few lights in the ceiling but you can see how this backside right Here is pretty dark so i wanted to make sure to still have it as a movie theater feel so i think this looks pretty good also i have the paintings on the walls and i wanted these to act like pretty much movie posters on the wall So now that is everything here for the movie theater room we’ll head on to this side and this is the bowling alley room another room i’ve never done in a build so we have three lanes over here there’s just some colorful concrete blocks so it looks like the bowling balls And then here are the screens which pretty much show the score and then here i wanted to make sure to have access behind the lanes so i just have a hallway so let’s say if any of the bowling balls or the paints get stuck someone could Walk back here and fix it just like how a normal bowling alley would be so that’s just this little space i didn’t really have anything back here but i still wanted to make sure to have a little space back here so that you could still think of it as a spot where If anything were to get stuck that’s pretty much what this is so head back through take one more look so yeah this is definitely the best mansion i think i’ve ever made i’m really happy with how this one turned out i’ll take one more look at the outside so here’s the back side Just like is that go back up to the front maybe we can look at it all the way from up above because the overall property of the build is pretty big so here it is really happy with how this one turned out that is going to be it here for this Tour of this mansion so if you guys did enjoy this video be sure to please leave a like subscribe for more and i’ll see you guys in the next one Video Information
This video, titled ‘Minecraft: Mansion Tour 5’, was uploaded by Brandon Stilley Gaming on 2021-06-18 15:00:06. It has garnered 55015 views and 971 likes. The duration of the video is 00:12:53 or 773 seconds.
Here in this tour video, I take a look at this mansion that I built for a tutorial. It has 6 bedrooms and 9 bathrooms, a 3 car garage, a large pool and patio at the backside of the house and then a movie theater and bowling alley room.
Link To Part 1: https://www.youtube.com/watch?v=0diAbieC44o
➤ Please LIKE the video if you enjoyed and SUBSCRIBE for more!
➤ Social Medias: ● Instagram: https://www.instagram.com/brandonstilley_/ ● Twitter: https://twitter.com/BrandonStilley_ ● Snapchat: https://www.snapchat.com/add/brandons…
➤ Music Used In Video: ● All music can be found at epidemicsound.com
#Minecraft #MinecraftMansion #MinecraftTour #MinecraftHouse #MinecraftMansionTour #MinecraftHouseTour

