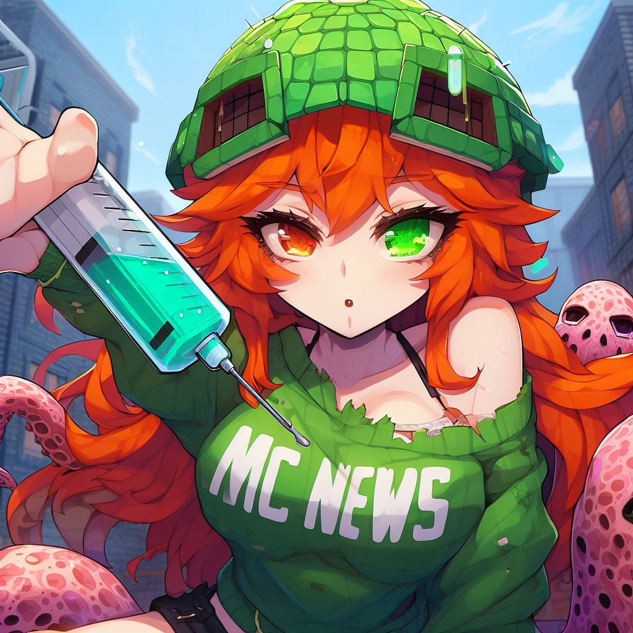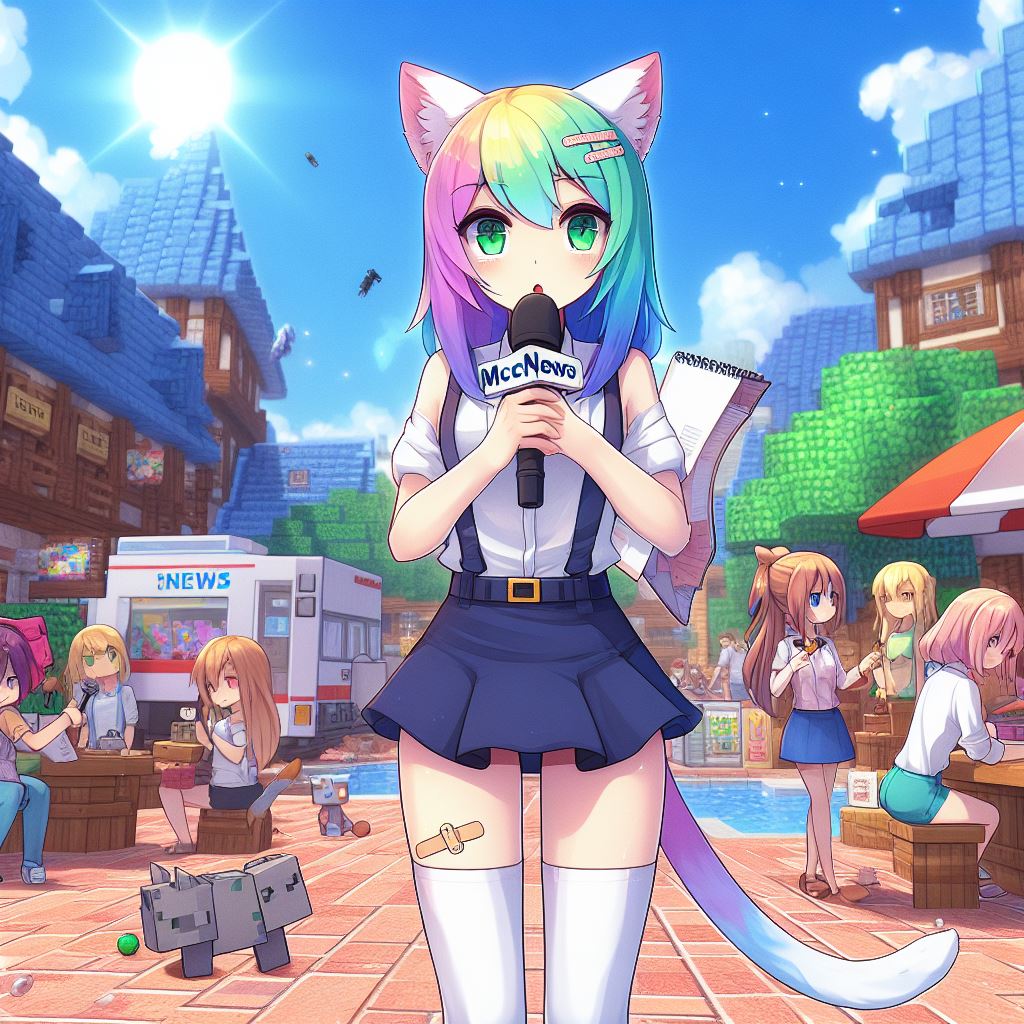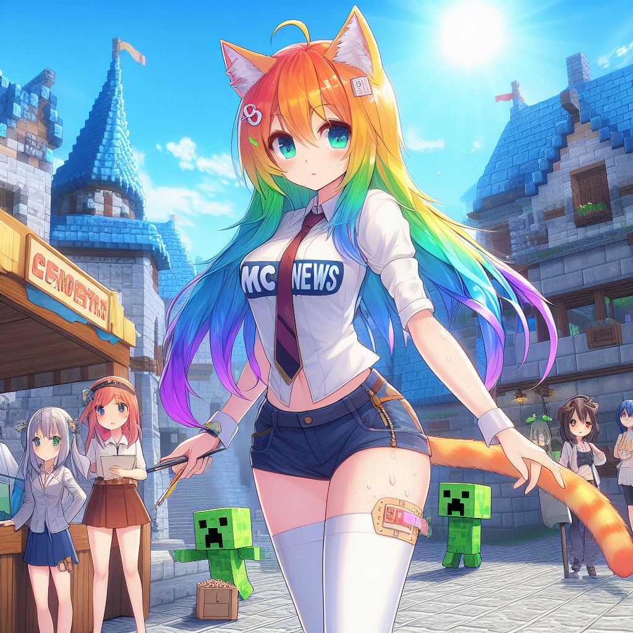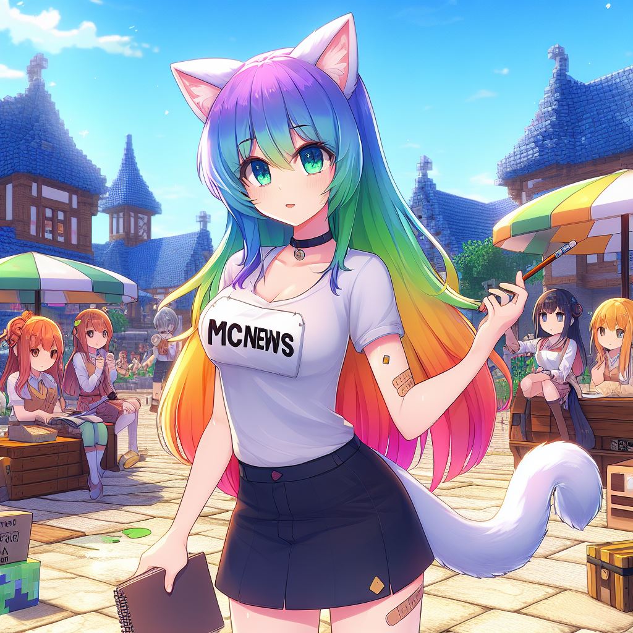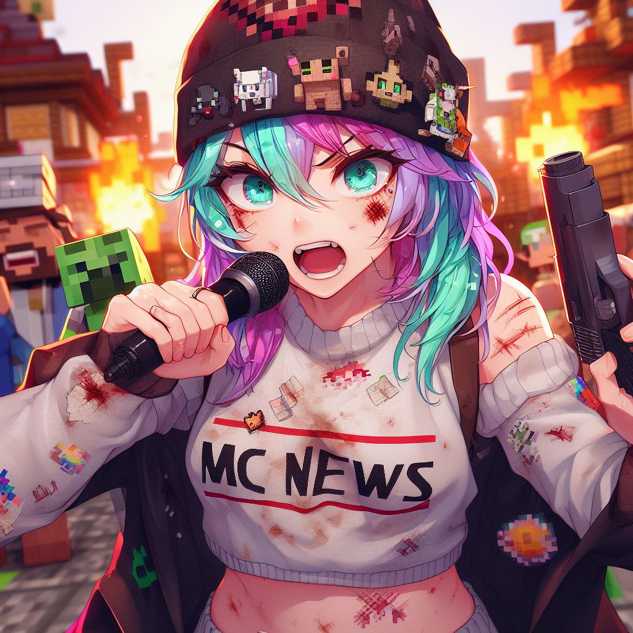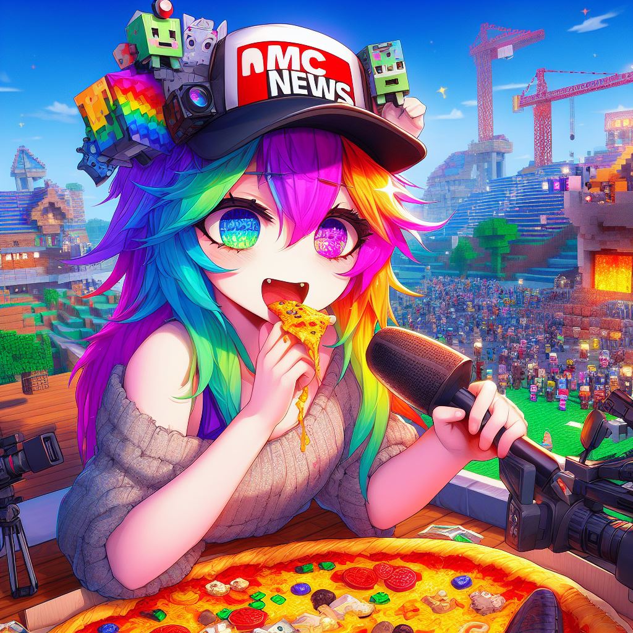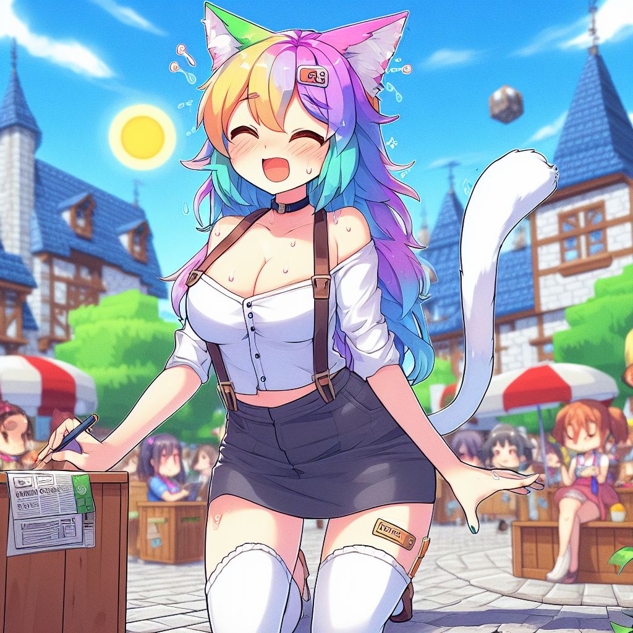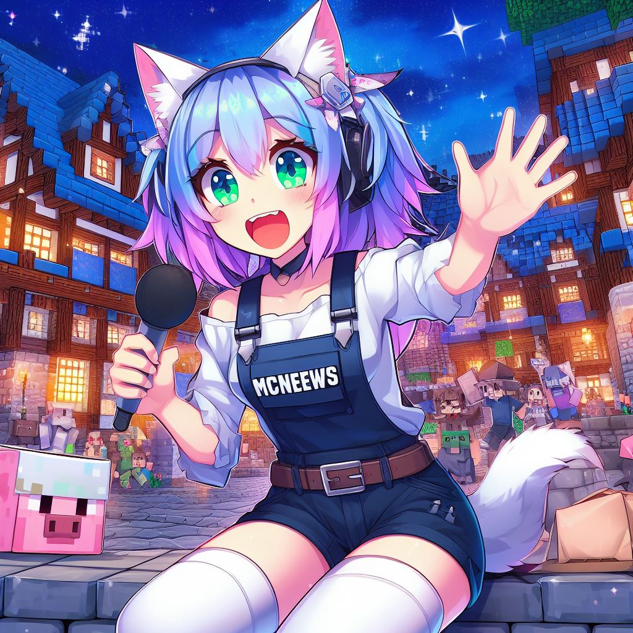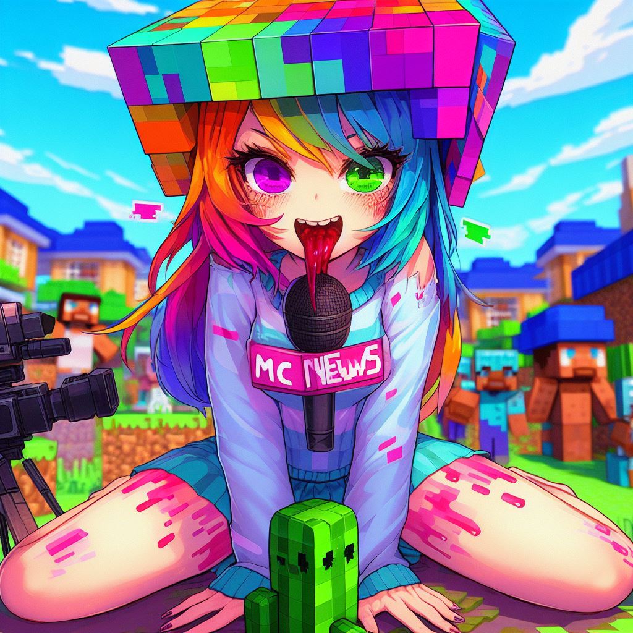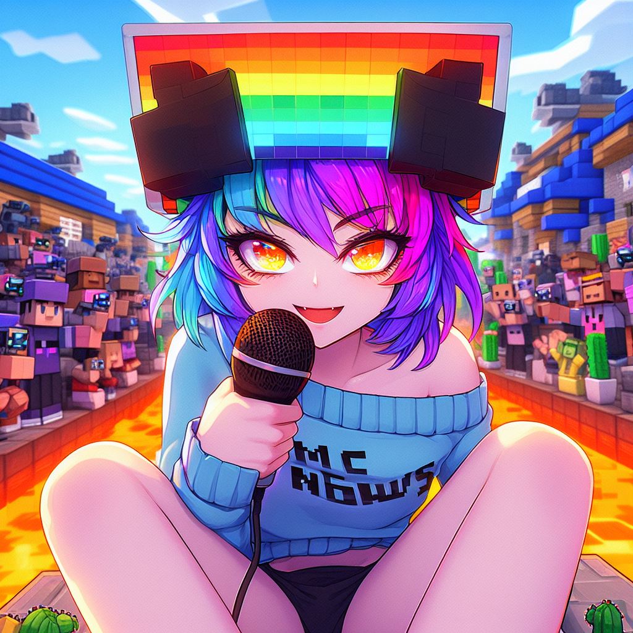Hey guys i’m back with another tour video today we’re going to be taking a look at this six bedroom four and a half bathroom mansion and just like always if you want to know how to build this house i do have a tutorial for it so be sure To have a link to part one down in the description below so i’ll start here at the front you can see right off the bat we have a very large wrap-around driveway here a cool fountain down the middle a little bit of a different design than my usual Fountains it’s in a nice three-car garage here let’s take a look at the entire build so we also have this big window down here in the middle for the center of the house this is a feature that i’ve done one other time for another mansion i thought I’d do it again because i really like it and then just a large yard with a guardian space here and another smaller garden space here in front of the garage but yeah i’m really happy with how this one turned out so here’s another look at the front side We’ll wrap around here at the right i usually don’t really add too much here at the sides of the house but we’ll look here at the backyard so you can see we have another garden space here and then back here we have a basketball court It’s in a very large pool right down the middle and then a tennis court over here and then on this side we have another garden space let’s take a bit of a closer look at the pool we have a diving board here a couple tanning beds cool pattern in the Floor of the pool and then let’s look at the house itself we have a porch slash balcony back here to overlook the entire backyard So that’ll be here for the back side of the house we’ll wrap around back towards the front so here’s the garage side and that is pretty much it for the exterior of the house so just a quick little flyby all the way around so we’ll wrap around back towards the front And we’ll go through the front door and check out the inside so right here at the entrance we have a very tall ceiling a nice cool chandelier here down at the middle i really like how this one turned out and then yeah we have a viewpoint from the second Floor right there down to the first floor so that’s it here for the entrance of the house i’ll look at this side as well so we have that big window and then right here you can see we just have this little doorway with access to A half bathroom so this is gonna be a bathroom that’s more for a guest so does it have a shower or anything like that just a toilet and a sink so i’ll head on out and i’ll go towards let’s go towards the left so over here is where the dining room is Got a cutout on the wall and is that just some lights hanging down above the table some cool decorations so that’s about it for this space and then i’ll head on into this room you can see this is the kitchen so we got a little cutting board here we got the sinks Plenty of counter space got the fridge over there and then right down the middle is a nice sized kitchen island with the ovens and oven hood is that i just got a little shelving area over here with some food items so it’s like a very small pantry area So i think this is a very nice sized kitchen i like how this one turned out and now through this hallway has access to is the garages and then i almost forgot this is another doorway from access from the outside so just right through here you’ll have direct Access to the garages as well and i always leave these empty and up to you for when you do the tutorial if you want to be able to add vehicles in here but i’ll head on back through and i’ll go back towards the entrance of the house so we went towards the left Now we’ll look at the right over here we have a very nice sized living room i really like how the layout for this one turned out we got a couch right here a big l-shaped couch table down the middle the tv on the wall a little bit of storage areas And now i’ll carry on through this little hallway and we have a bedroom so we got a very large desk over here we got the bed right down the middle a few little decorations here and there And yeah that’ll be it here for this bedroom we’ll head on into the bathroom that we have here for it so we got the sink here at this back wall we got the bathtub and he’s anything toilet i’ll head on out we’ll go back through this hallway Through the living room you can see we have another doorway here so this is just direct access from the kitchen to the living room so you don’t have to walk through the dining room through the entrance of the house and then make it to the living room you’ll just have a Little hallway here and this then also has access to the back door for the backyard area So that is everything here for the first floor of the house so i’ll head on back to the entrance we have the staircase going up to the second floor right here at the top of the staircase just a little bit of more decorations here’s another doorway that has access to the Balcony so we could overlook the backyard we head on back through we have another viewpoint here at the top of the staircase to look down at the first floor see who’s coming into the house and then i’ll go towards the left so we have a nice bedroom over here got the Bed up against the wall here more in the corner got a cut out in the wall and then a desk over here again and then into this space is another bathroom a little bit different at this time so we have the toilet here a large sink area with plenty of counter space And a shower instead of a bathtub now that is gonna be it for this side of the house here on the second floor we’ll head on to the other side we have a little space here and then this is the staircase leading up to the third level But then we have a doorway here which will lead into this other bedroom got some cutouts in the wall the bed right down the middle with some nightstands and a storage unit there now we’ll head on back out and work our way up towards the staircase to the attic area so we just Got a little hallway here staircase going up there to the other spaces over here we have another bedroom and then it also has its own bathroom and now i head on back through back to the hallway this is that little staircase we have another hallway here And this is another bedroom more of a kid’s bedroom got a shelf a desk the bed on the back wall and then another little table and shelving area over here well head on back through we have the final area of the house so we go back Down and we have a bedroom and another bathroom and i really like the feature that i added here on the wall this is something i have done before and i decided to add it again because it is something that i do like it’s just uh i just sometimes Forget about it so we have the bed here cool little pattern with the three colors kind of matches the walls and then we’ll head through into the other bathroom that we have here so we got the toilet this time in this room we have double Sinks so kind of like his and her sinks and then we have the bathtub shower here so that is now it’s for this house so once again a total of six bedrooms and four and a half bathrooms very large pool at the back side of the house with a tennis court and a Basketball court and then we also have the three-car garage so here’s the exterior again and that’s gonna be it here for this tour so if you guys enjoyed this video be sure to please leave a like subscribe for more and i’ll see you guys in the next one Video Information
This video, titled ‘Minecraft: Mansion Tour 7’, was uploaded by Brandon Stilley Gaming on 2022-06-19 17:00:04. It has garnered 24508 views and 401 likes. The duration of the video is 00:08:44 or 524 seconds.
Here in this minecraft tour, we take a look a this 6 bedroom 4 1/2 bathroom mansion.
Link To Part 1: https://www.youtube.com/watch?v=J5oQIXCE-98
➤ LIKE the video if you enjoyed and SUBSCRIBE for more!
➤ Social Medias: ● Instagram: https://www.instagram.com/brandonstilley_/ ● Twitter: https://twitter.com/BrandonStilley_
➤ Music Used In Video: ● All music can be found at epidemicsound.com
#minecraft #minecrafthouse #minecrafthousetour


