In this video I’m going to be taking this blank Cliff top and turning it into a massive palace with a fully completed interior for two years I’ve been transforming this Cliffside Bay into an enormous Harbor City called keysol with hundreds of hours invested in perfecting every Last Detail in the first part of The project I built everything on the cliffs and then in the second part I really focused on everything related to the ocean making keysaw into a dominant power on the Seas we took a quick adventure to build one of keysaw’s main rival kingdoms the pirate Republic but After a year away it was time to sail back to key salt for the final piece that transforms this city into the crown jewel of a prosperous Naval Empire ruling over the seas of this world we’ve got a ton of building to get through today since my original idea for an easy Normal sized Castle to build at the top of the cliff to finish keysaw quickly got out of hand as things tend to do here on Geet builds there’s tons to look forward to from a ballroom for Royal Gatherings to a graceful Temple worshiping case all Sea Gods all Culminating in a massive Throne Room fit only for the king of kisol the emperor of the Seas so for one last time in kisaw it’s time to head up to the the top of the cliffs and start building when I first made this map in World Painter two years ago I had no intention of making a palace as large as I now planned for it to be this meant that I had to clear out a huge section of terrain behind the original Cliff top before I could even begin building With the land cleaned up a bit I got out orange wool and started on an outline for the front section of the palace starting out I had a few main themes I want to incorporate into the build firstly quesaw’s influence comes from its domination of the Seas so I wanted To represent that tie to the ocean and the aesthetic of the palace to do that I decided to go with round buildings as much as possible topped off with domes and decorated with arches this gives the palace a graceful fluid feel that represents the motion of water And to give the build color I used different prismarines and oxidized coppers to mimic the teal color of the surrounding ocean secondly I want the palace to show keysoft’s Prosperity as a naval Empire and its role as the center of a vast culturally Rich Kingdom that’s Been in contact with a diverse range of Faraway civilizations I’d already built the naval floor outside the harbor and the military academy over to the left of the palace so I figured that keysoft’s defenses were pretty well taken care of by now and I could go in fully on making The palace as beautiful as possible without making it defensible this meant I could cover the walls and floor-to-ceiling stained glass windows and colorful art and filled the open ground with a number of different statues and fountains over on the right I built a multi-level balcony that would eventually Overlook the palace Gardens I Made the floors and ceilings out of glazed terracotta with a repeating design which was incredibly tedious to make but it let me pack in a ton of detail and it looks like tile mosaics are going around the whole walkway I used light gray glazed terracotta since it’s teal coloring and wavy design Matched everything around it really well on the ground level I inset arches all along the back wall which look like small axes and give some depth to an otherwise flat wall on the second level I dug into the back wall to make a second row of columns for Even more depth than the ground level which you can really notice when you’re looking on from afar I built a tower at the corner of the balcony and inside it I decorated the walls with other more colorful glazed terracottas as well as gems and other colorful materials to make a sort of Open-air Mosaic Gallery which contributes to the feeling that the palace is a center of art and culture in keysol with most of the buildings on the right side of the lower Palace done including the surrounding Terraces I copied everything and mirrored it over to the left then embellished some of the Walls with additional colors and textures I painted on a sea green gradient to the front sections and added a band of raw copper blocks just beneath the domes at the top of the building to create separation between the upper and lower sections as for the palace Garden I took heavy Inspiration from ancient Rome their Gardens included things like ponds fountains and sculptures as well as architectural elements like Colonnades and Terraces overlooking the garden I tried to Crim as much water and Greenery into the garden as I could keeping really straight sight lines in some areas and creating winding rows of Hedges in other areas that you feel like you can wander through in a bit more isolation for the leaves I used flowering Azalea for the smaller Hedges because they have a really nice pink color that brightens up the garden and then with Mangrove leaves for the bigger hedges Mangrove leaves work really well for that because they have a long narrow Leaf texture that looks like they’ve been trimmed specifically to look that way over to the left of the palace I put a long Colonnade surrounded by a small body of water that extends the architecture of the palace into the Natural elements of the garden and vice versa in front of the colonnade at both a towering Obelisk that looks a bit out of place compared to everything else in the garden this goes back to what I said earlier and how I wanted Keystone to feel it like it’s been in contact with Other Faraway kingdoms with their own cultures so the Obelisk is a monument of a far away civilization that the palace Garden designers have recreated at the palace sort of like how ancient Romans would recreate Greek statues in their own Gardens so with the Obelisk completed and a few last finishing Details added around the gates to the Palace the gardens were pretty much done I go ahead and copy the left side and mirror it over to the right and then head on into the lower Palace to start working on the first interior area since the lower Palace is the easiest to Get to and has the sprawling Gardens out front it made sense to me that this would be the part of the palace best suited for hosting events like holiday celebrations formal events for key sauce nobility and receiving diplomats from other kingdoms so I decided to make this a huge reception hall designed to Impress visitors with its huge scale and elegant design I kept the whole building as open as possible the wings on either side of the main room are sectioned off to be their own smaller areas but are still easy to access to the open arches connecting the two areas together during a large event These smaller offshoots could be used as more intimate socializing areas where people could split off to when they needed a moment away from the packed main reception hall I usually get pretty bored working on Interiors because they can start to feel repetitive but since the scale of the Palace is so large I was able to make sweeping designs across the walls that felt more like designing the exterior of a building I added an ocean wave symbol in the middle of the floor to symbolize the Palaces ties to the Sea made out of stained glass and backlit with crying Obsidian so that it softly glows I wanted to avoid crowding the floor with different objects so detailing it with ornate designs keeps the ground from becoming boring I had limited space in the corners of the reception hall but needed a way for people to reach the higher levels of the Terrace outside the palace so I built a spiral staircase that winds its way up from the floor to the second level of the Terrace and then to the top floor of the palace in the middle of the main hall I reused the seahorse statue for my earlier key Saw videos and placed them on either side of the main staircase they’re so tall that they actually reach all the way up to the ceiling so they can help support some of the weight of the domed roof much like a pillar would and after finishing the floor with more Glazed terracotta and adding some details to the upper walls the entirety of the lower Palace was done I think this whole section feels super vibrant and alive and it’s easy to imagine the palace being transformed during a royal event buzzing with people socializing in the gardens and within The halls of the reception area it’s hard to tell since everything is so sped up in the time lapse but dozens of hours have been put into building by this point so it felt good to have accomplished an objective when tackling huge projects like this it always helps Me to stay motivated by setting goals that are smaller and easier to achieve than just finishing the whole build that’s a question I get asked a lot in the comments where do I get the motivation to finish a project and breaking a project into sections is the best advice I have for that This can also help before you even take on a massive project like this it can be overwhelming to know you have a huge complicated build ahead of you and you haven’t even placed a block yet so breaking things down into a number of smaller more achievable objectives can Help you put your head down and just start building at least this has always helped me anyway and while I think the build looks great in the time lapse I think the best way to really experience it is to get in close and explore it yourself it really Lets you get a sense of the scale and detail of the whole thing when you go in and are able to wander around at your own pace so if you’d like to do that the link to download the map for free on Planet Minecraft is in the description But in the spirit of always stay plugging I’ve also got a patreon where you can download eight schematics from this map as well as dozens of different schematics from all of my other Maps there’s also a ton of content over there like resources for web Panner like Brushes and map files that you can use for your own projects so thanks to everyone that’s already supporting me over there and let’s get back to building as always when I’m starting out a new section of a build I got out orange wool and began making an Outline believe it or not the lower Palace was supposed to be the smaller section so I needed to make sure that I planned the upper Palace well so that it wouldn’t feel lost behind everything I’d already built the new build height really helped with that as I was able to Go well past 255 and create a huge structure that Towers over everything below it building up a platform around the Central Area meant that I could also raise the wings of the upper Palace above the lower one without needing to make them as tall as the center dome Which will eventually become the throne room of kisol’s King I detailed as I went moving up and around the palace making sure that I had room to include all the different designs I wanted to include on the outer walls I also tried to plan what the inside would look like And work to shape the palace walls in a way that could accommodate that I went with tons of windows so that there would be plenty of natural light on the inside and because they just look good from the outside I didn’t want the build to start looking Too boxy so I went through and added some technical patterns to the walls which extends the design I created around the gate just below Keystone has a few different cigars that they worship one of which is the mythical Kraken a wrathful God that roams the sea punishing Sailors that don’t respect the Ocean and the creatures within it I mentioned this in my first key saw video where I built a kraken Mosaic winding Through The City Gate leading to the Farms the people of Kisa have a few other Sea Gods that they worship but the Kraken is the one they fear the most So throughout the upper Palace there are tons of allusions to the Kraken in an attempt by Kiesel to show the respect for its power although it’s unclear whether the Kraken is persuaded by this after I finished the shell of the central building I textured it using the Same color scheme as the lower Palace and then went over to the left to start on the residential Wing where Keystone’s royalty live I outlined three long buildings extending out from the larger towers that rise up at the corners of the build surrounding an open courtyard in the middle This was definitely the most small scale part of the whole project so it felt weird switching from designing towering structures to Tiny hallways and bedrooms but I think the completed Interiors end up looking really good key cells located in a warm weather environment so I left Much of the residential Wing open to the outdoors the Shaded balcony running around the inside of the courtyard connects all the buildings and functions as the main way of getting around the upper floors while there are three main Suites for members of key Sal’s royalty there’s also a guest Suite in the building Closest to the city and while most of the buildings here contain bedrooms there’s also a private library and a meeting room where the king meets with his counselors because key style has such nice weather I also left two of the buildings without roofs and instead added rooftop patios Surrounded by columns similar to the rows of columns found in the garden finally the tower in the back of the residential Wing was initially going to be the king’s personal quarters but after adding a staircase to get to the top there really wasn’t any room Left to make a suite out of so I put the king’s bedroom in the building next to the tower it always surprises me how a building can look so large from the outside but fills up so quick when you start adding Interiors one thing I really dislike about Interiors is how Crowded they get and how sight lines end up being cut off so I tried to keep everything as open as possible where it made sense and the hallway connecting the king’s meeting room and the private Library felt like a good place to do so the hallway also contains one of the two Stairway accesses to the roof supported by arches running the length of the hall again I wanted the palace to feel like it flowed like water and a spiral staircase leading up to the meeting room was a good way to incorporate soft lines into the interior it was definitely tricky to get Everything connected right since the slope of the circle on the outside is slightly different than the one on the inside but eventually everything fit the way it was supposed to and it lets you have a great view from the ground floor all the way up to the top of the dome Which also lets in more natural light heading back outside I transformed the floor of the rooftop patio into light gray glazed terracotta because it’s apparently become my favorite block for floors and added some candles for lighting so everything wouldn’t be so dark and with most of the colored wool Having been replaced with the final blocks you can start to get the sense of what the finished residential Wing would look like from the outside and most of what was left to detail were the Interiors the king’s personal Chambers are on the second floor and have incredibly tall ceilings with Windows on All sides that led in lots of light as a mark of luxury I built a four poster bed that’s three blocks wide and elevated off the ground and added paintings and tile mosaics on the walls for decoration the personal library of Keystone’s royalty Lies Beneath the tall tower at The back of the wing and is accessible by a spiral staircase that allows you to reach all four floors of the library above it I added a final staircase that leads up to the top of the tower and continued with the theme of having staircases with an opening in the middle Since I think it’s just really cool to be able to be at the bottom and look directly up for dozens of blocks to see the ceiling though this really wasn’t enough room to make the tower into anything specific but the view from the top more than makes up for it and it’s Worth the trip just for that and with the tower done both the interior and exterior of the residential Wing were complete switching over to the right side I got started on planning the layout for keysaw’s Temple of the Sea Gods I had a few goals I wanted to achieve when starting this section First all of the different parts of the palace had so far looked distinct from each other but still have unifying elements tying them together like the domes and the shapes I use for the buildings and I wanted to continue that with the temple second the sea Temple needed to most Closely reflect the feeling of the ocean more so than any other part of the palace to achieve that I went with a layout of multiple circular buildings all with their own domed roofs at different levels building up to the main Dome at the top this reminded me of bubbles beneath the Water Rising to the surface or the surface of the ocean as waves roll across it and combine into one huge swell and more than any other part of the palace the temple just doesn’t have any hard corners or lines to disrupt the flow of the building It’s a pretty huge building so to keep it from becoming a cave on the inside I add Windows all along the walls as well as openings at the tops of the domes to let in a direct beam of light into the different appses that lead off from the Center of the temple on the tall Windows of the center Dome I added more prismarine tentacles just to emphasize what the purpose of this building is heading inside we get our first look at how all the different domes have affected the ceiling and I think it creates a really cool inner structure Where you never feel like there’s a flat section of wall and there’s always a flow heading in and out of the Temple I use the outlines of the domes to create smaller insets separated from each other by prismarine pillars eventually I’ll go through and add small Alters to each apps but we’ll get to that in a bit to support the huge weight of the building and to match the theme of a temple to the Sea Gods I added pillars wrapped with the kraken’s tentacles everything was getting a bit too green So for the pillars to stand out I made the tentacles out of copper and sandstone to stylize the floor I painted on a mosaic of more tentacles wrapping around the pillars and different sections of the temple and replaced the quartz with even more light gray glazed terracotta And despite my best effort with all the windows Minecraft just really doesn’t handle interior lighting well so I went through and added candles and lanterns to brighten up the temple but I tried to space them out a bit so that there’s still some Moody lighting I took inspiration from House of the Dragon for the altars and made these circular designs with lit candles covering the top where people could come and pray to the gods of the sea through a raised altars to the more powerful Gods but to the size of those there are even more altars on the ground Level that are for the Lesser gods of the sea and I thought it’d be more interesting for Kiesel to have many different gods that they worship for a wide range of different reasons relating to water in the ocean So I placed altars within all the different appses surrounding the Temple but the main god worshiped here is the kraken’s opposite the sea father who the people of kisot believe guides their Sailors and protects them from harsh weather Rogue Pirates and most importantly the Wrath of the Kraken the statue in the middle of the temple is what he’s believed to look like a Merman with a white beard and hair holding an immense Trident and crowned with a circlet of prismarine making the statue was one of the most difficult parts of this entire video and it went through a ton of different tweaks and adjustments to finally get it to its Current state but I’m super happy with its finished look and since the statue of the sea father was the last addition that the temple needed I was ready to move on to the final section of the build the throne room of the king of Kiesel I decided to start out by working my way from the outer edge of the throne room and then moving in towards the center I knew I needed to make a way to get from the floor of the throne room to the temple which is about 20 blocks or so Higher and I didn’t want to make this really huge throne room design and then run out of the space needed to connect everything together to support the newly added platforms going around the room I copied in one of the tentacle pillars from the temple and to really differentiate the throne room From anywhere else in the palace I went with a darker color scheme for the walls I alternated smooth base salt and dark prismarine with warped fences and prismarine blocks in front of them I feel like this simulates the depths of the ocean most of the natural light in The room comes from a window in the dome that’s nearly 100 blocks above the floor so it gives off the feeling that you’re at the bottom of the sea and the light is filtering down from far above for decorations around the room I used even more tentacle sculptures as if this Is the kraken’s layer and everywhere you look you see signs of the wrathful sea god this is intentionally done as the ruler of a vast Empire it’s important that the king commands the respects of his subjects and foreign dignitaries and by surrounding the throne room with Symbols of the Kraken it imparts some of the mythical creatures intimidating reputation to the king one problem I had with the throne room was that the staircase I’d built leading up to the temple needed to be longer than I’d originally wanted it to be so it was clearly visible behind where I Was going to build the throne to clean that up I decided to create an enormous show that would be connected to the back of the King’s throne which would function both as another ocean themed decoration for the throne room and as a way to hide the staircase I Looked up some pictures of seashells as inspiration and went with the reddish design mixed with some white trim towards the middle for the throne itself I went with the spiky design of dark prismarine and oxidized copper which stands out really nicely from the reddish color of the seashell I raised up the throne and the shell onto a Deus so that the king would be seated above his subjects then lowered the area in front of the throne to form a sort of Amphitheater for seating as a final touch I added a pool of water Separating the king from the rest of the people the only thing left to do was finish the floor with more light gray glazed terracotta and then add some candles for lighting I really love the throne room and it’s hard for me to decide whether the temple or the throne room is my Favorite part of the build but it’s definitely one of the two so with dozens of hours of building behind me there was nothing left to do it didn’t feel real but after two years I placed the final Block in key stall the city’s been a defining part of my Channel for the last couple years so it feels a bit sad to be done with it and moving on but finally finishing it means I can move on to even bigger and better projects if you’ve made it this far I hope you’ve enjoyed the video and if so Feel free to give the video a like And subscribe if you haven’t and a special thanks to my patreon supporters the link to my patreon is in the description if you’d like to support me over there as well it means a ton to me and helps me to continue working on projects like This so with all that said it’s time to say goodbye to keysol and I’ll see you next time peace Video Information
This video, titled ‘Minecraft Timelapse – The Palace | Medieval City Timelapse | Khiessal Pt. 3 [2k/60fps]’, was uploaded by Geet Builds on 2023-04-29 17:48:12. It has garnered 136917 views and 4431 likes. The duration of the video is 00:19:30 or 1170 seconds.
#minecrafttimelapse #minecraft #minecraftcity #minecraftbuild In this minecraft palace build timelapse, I’m building a minecraft palace in my medieval city. I’m returning to Khiessal to complete a huge palace at the top of the cliff. The palace is the final part of the 3 video Khiessal build timelapse series. Building a palace this big in minecraft takes a ton of time and effort, so I hope you enjoy the build! If you did, the link to download the map is below, and you can also support me on patreon for even more content.
Here’s the playlist for Khiessal parts 1 & 2: https://www.youtube.com/playlist?list=PLbYlLYcaPzbXSoUCnvHINLVihfMxHmXNG
Patreon: patreon.com/GeetBuilds
Planetminecraft link to download the map: https://www.planetminecraft.com/project/khiessal-medieval-cliffside-harbor-city/
Geet Community Discord: https://discord.gg/SyEb2tj Instagram: Geet_Builds https://www.instagram.com/geet_builds/
—– Chapters —– 0:00 Intro and Khiessal Recap 1:00 Building the Lower Palace 3:22 The Palace Gardens 5:10 The Lower Palace Interior 8:07 Building the Upper Palace 9:41 The Residential Wing 12:59 Building the Palace Temple 14:12 Palace Temple Interior 16:17 The Throne Room 18:50 Outro
Music Used ————————————————————————————————————————— “WILLOW” by Sappheiros (CC BY 3.0) Music promoted by BreakingCopyright: https://bit.ly/sappheiros-willow “Purrple Cat – Warm Horizon” is under a Creative Commons (CC BY-SA 3.0) license Music promoted by BreakingCopyright: https://bit.ly/bkc-warm “LAKEY INSPIRED – Chill Day” is licensed under a Attribution-ShareAlike 3.0 Unported (CC BY-SA 3.0) Music provided by BreakingCopyright: https://www.youtube.com/watch?v=23IiqeIw38w&t=0s “AERØHEAD – HAVEN” is under a Creative Commons (CC BY-SA 3.0) license. https://soundcloud.com/aerohead, https://www.youtube.com/c/AER%C3%98HEAD, “illusions” – in the year of the Lord https://www.youtube.com/watch?v=h2CUNO5R43I “Japan” by uniq https://soundcloud.com/uniqofficial Music provided by https://www.plugnplaymusic.net —————————————————————————————————————————


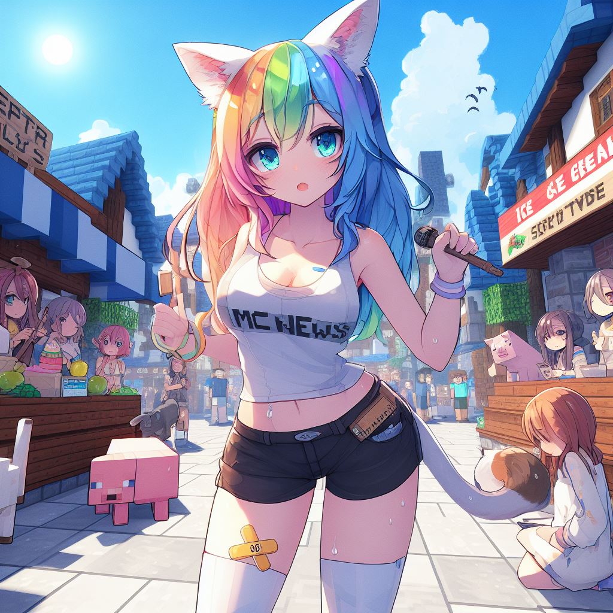
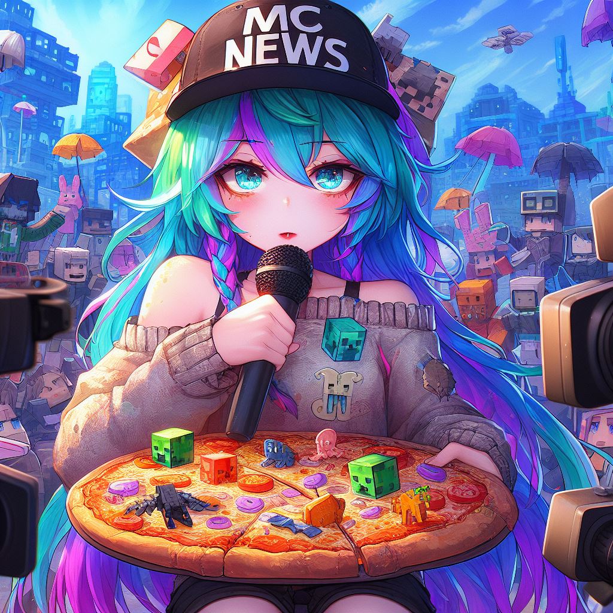
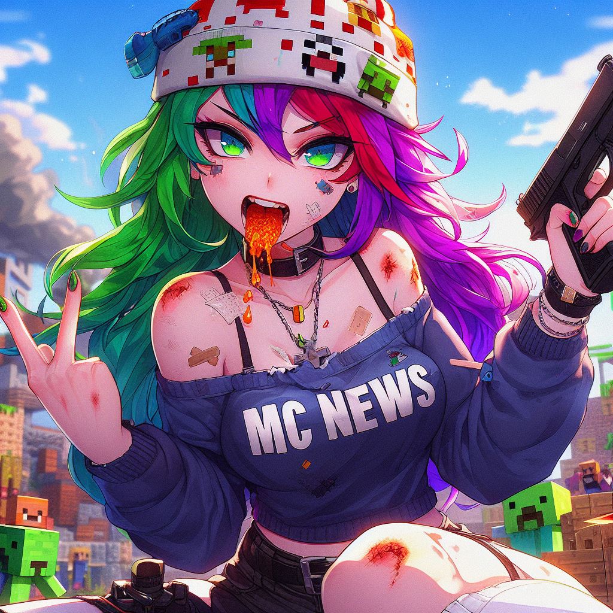

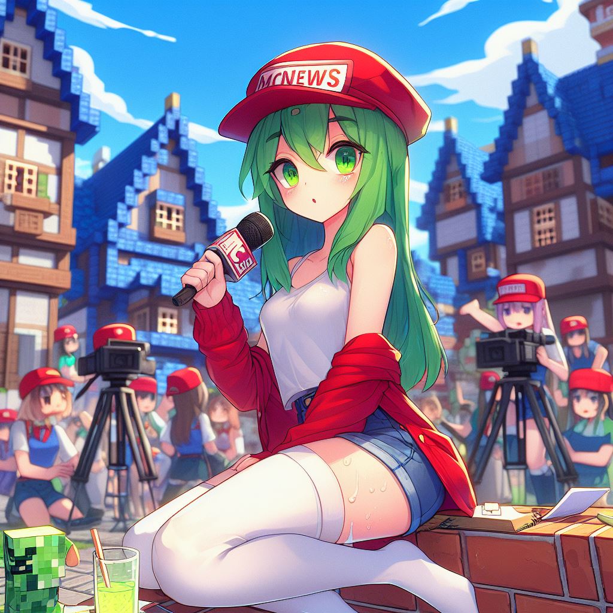
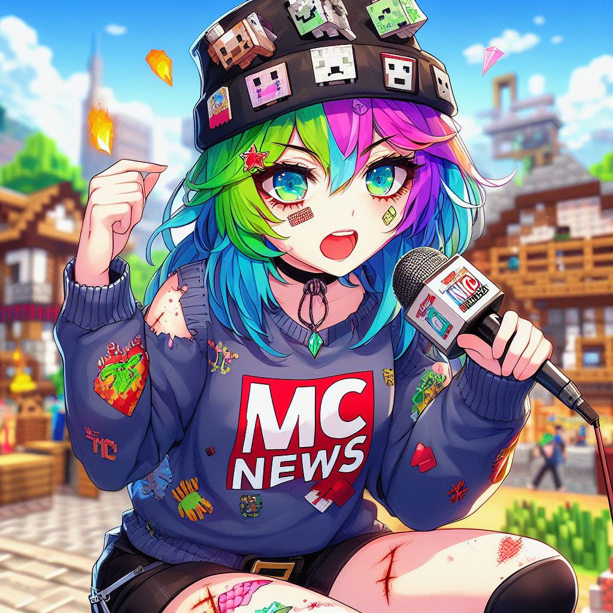

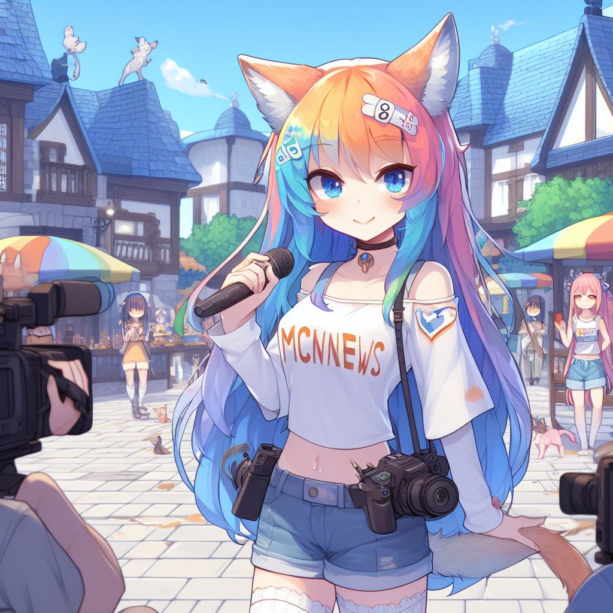
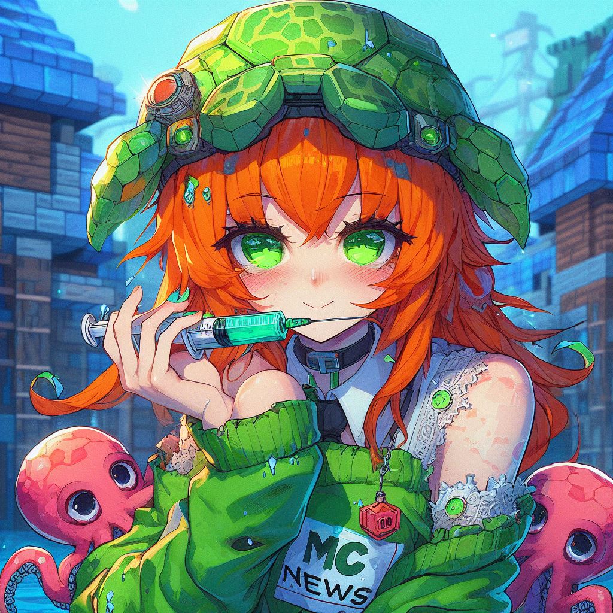







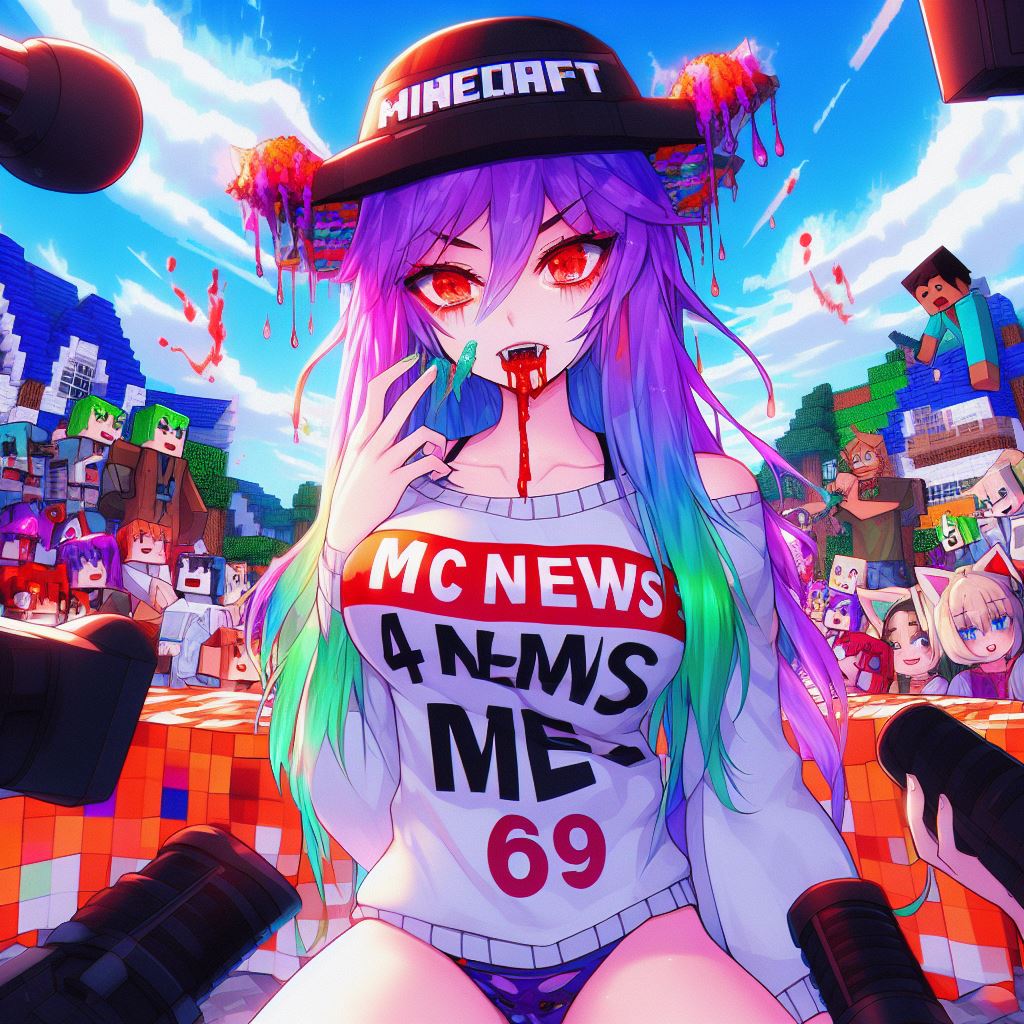

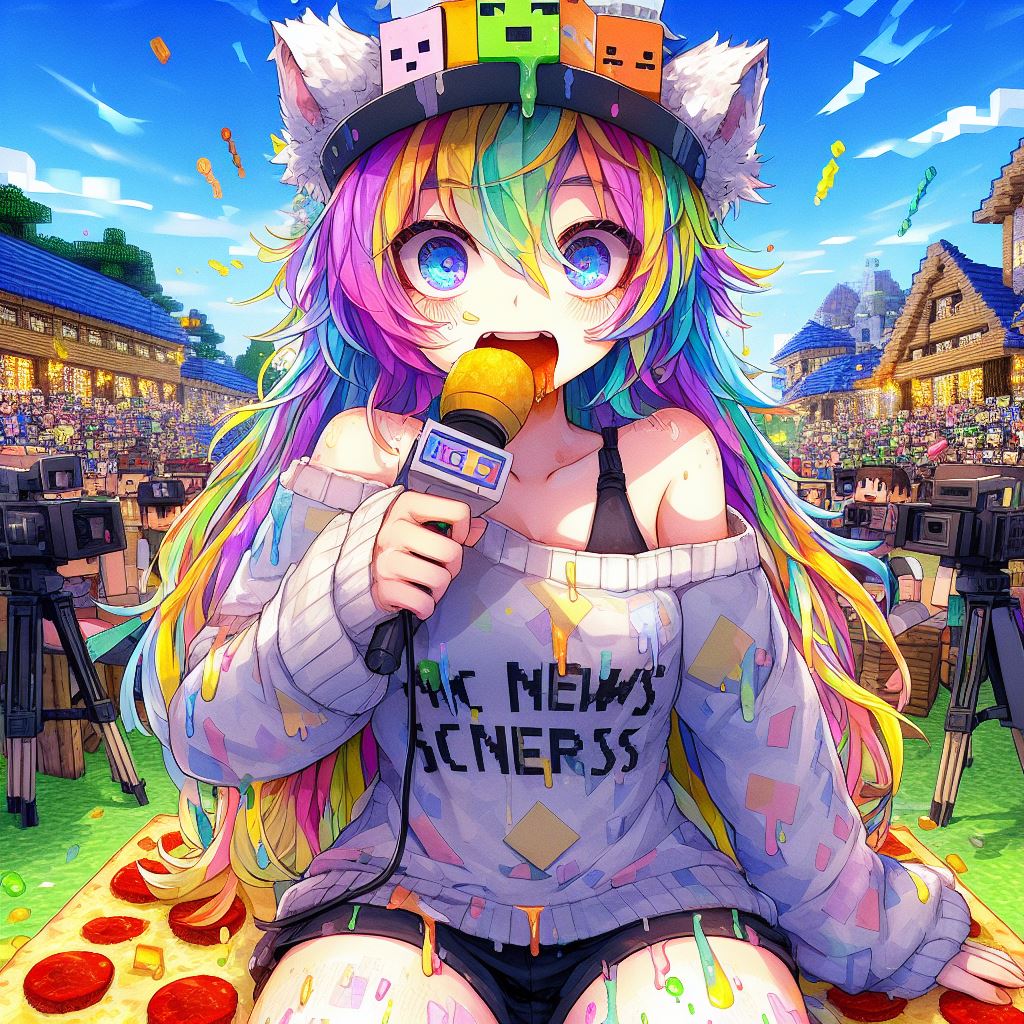









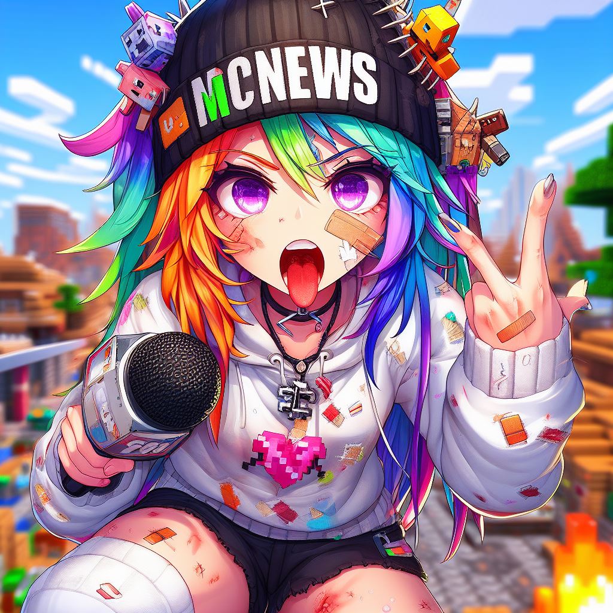

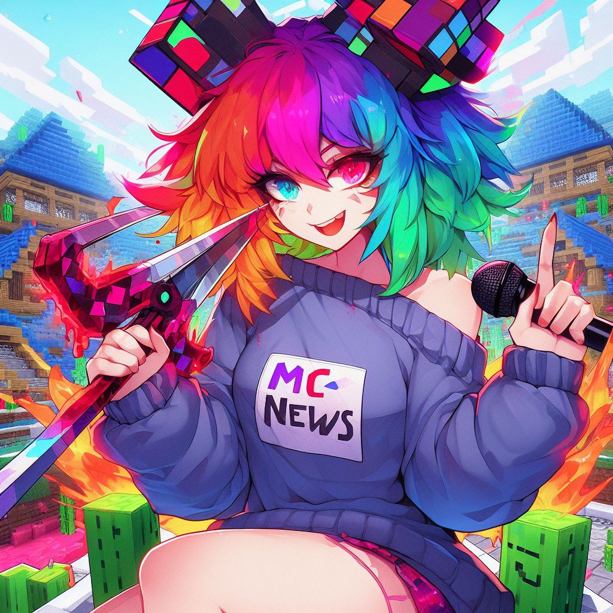
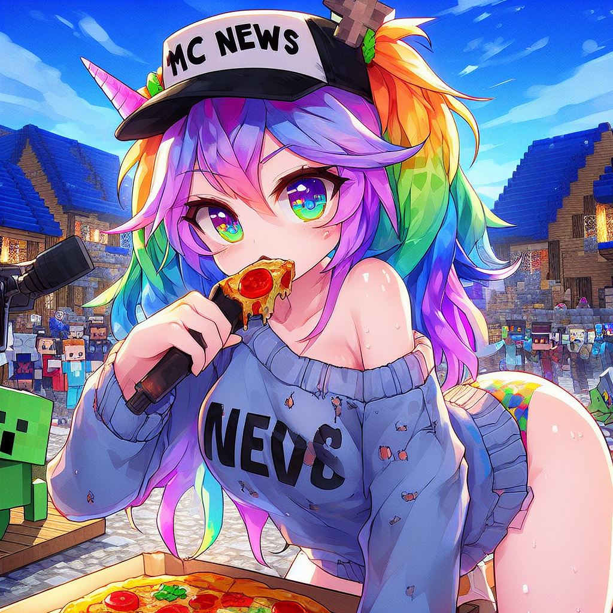






![Minecraft Timelapse – The Palace | Medieval City Timelapse | Khiessal Pt. 3 [2k/60fps]](https://newsminecraft.com/wp-content/uploads/news/minecraft-news-popular-59.jpg)