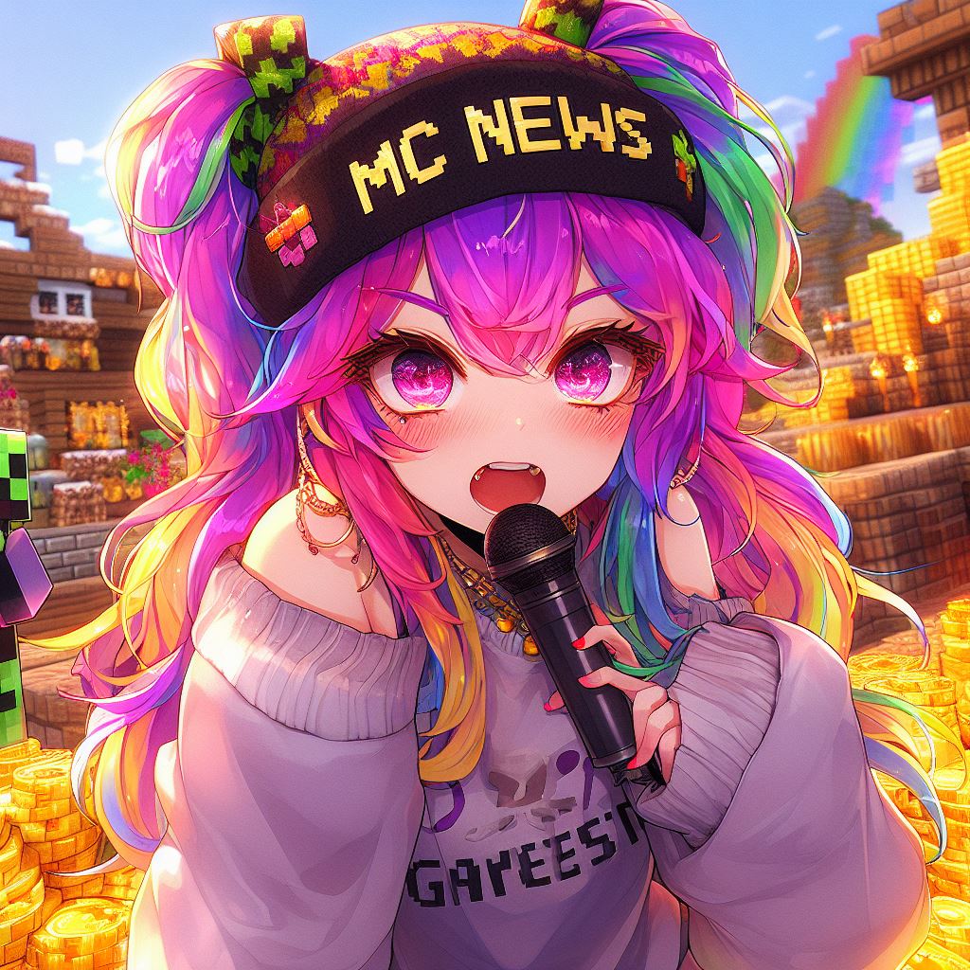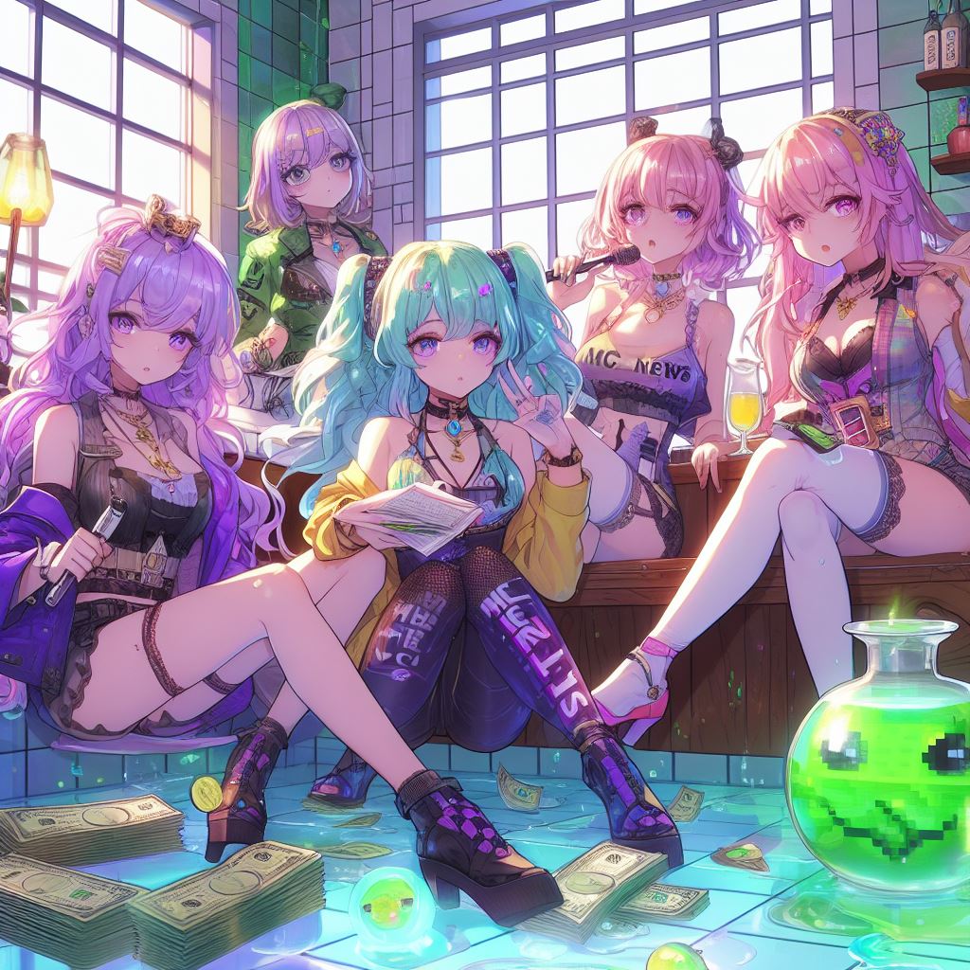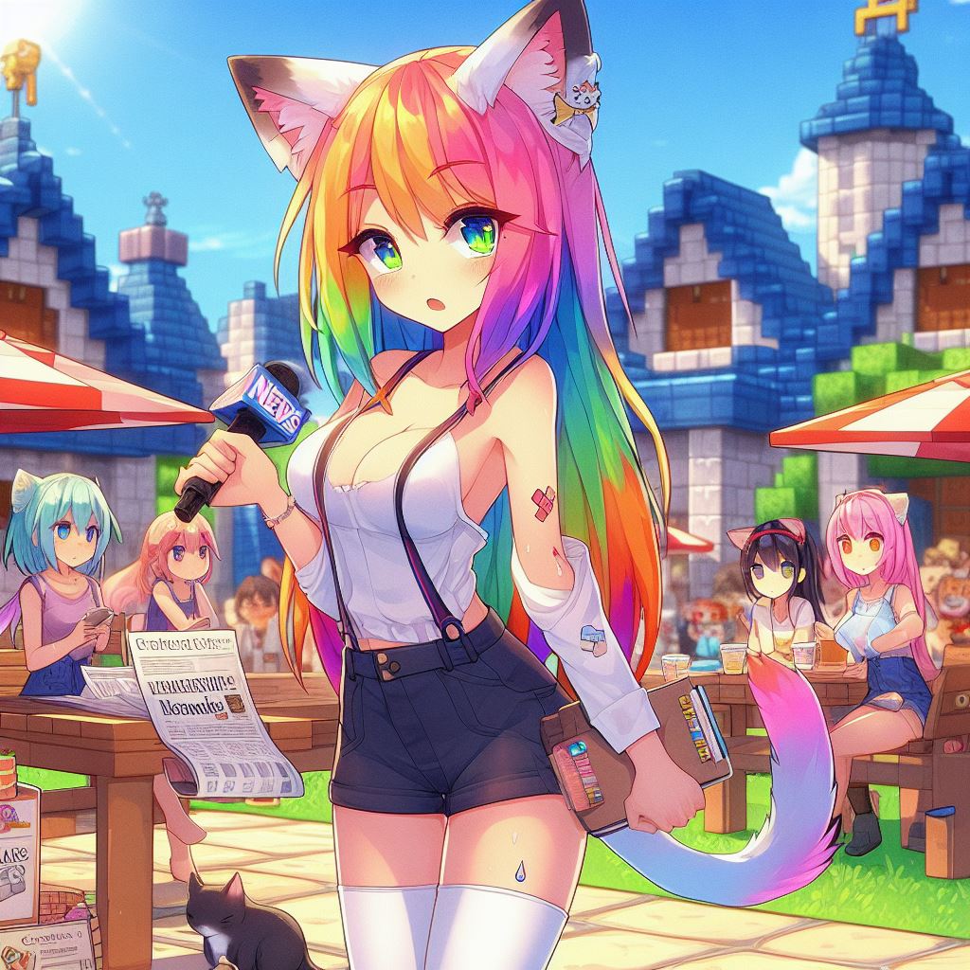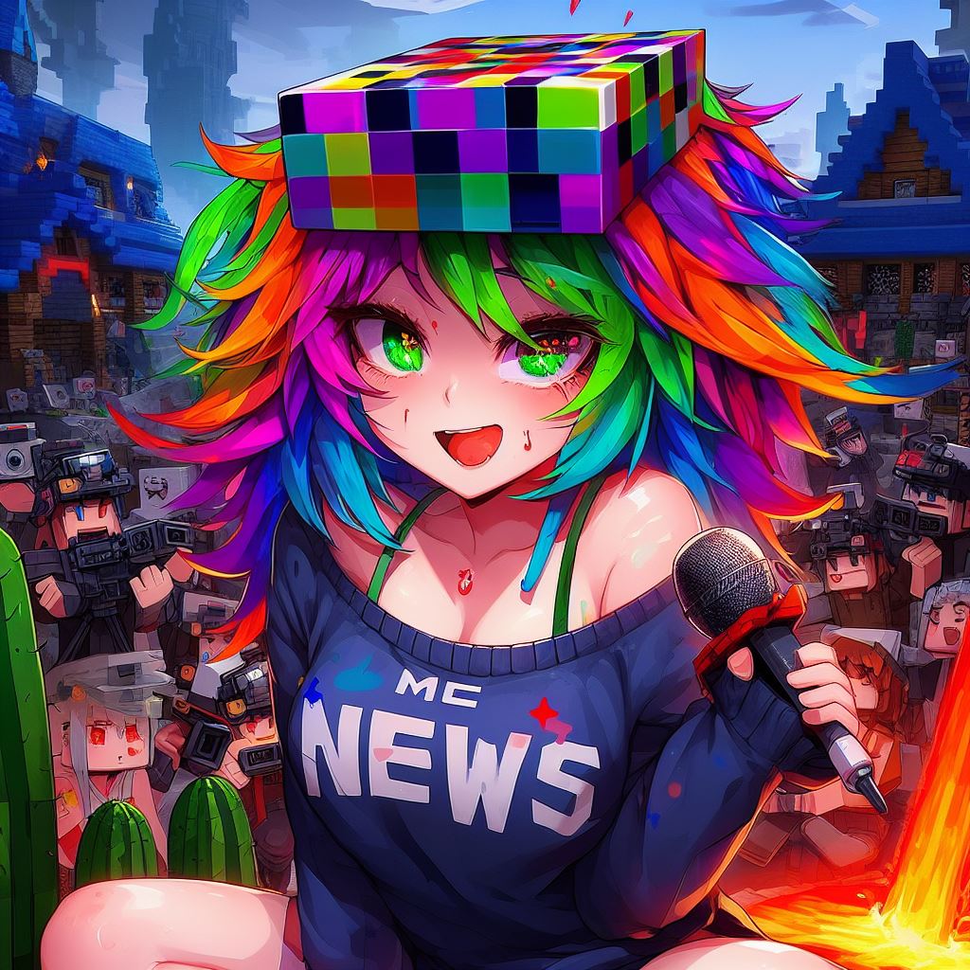Hey guys i’m back with another tour video and here at this one we’re going to be taking a look at this large suburban house and once again this is another one of my tutorial builds so if you want to know how to build this house be sure to check out the tutorial i’ll Have part one linked in the description down below all right so i’m here at the front side of the house and one thing to know before we get started this is a four bedroom three and a half bathroom house and uh yeah right off the bat here at The front side i think this is definitely one of my best looking suburban houses i’ve ever made i am really happy with how it turned out i think the front looks great so i think it just like all flows together really well so we start here just got some lines of Is the lime and green terracotta so it looks like some mowed grass just a nice garden area here towards the left front side and then another one here kind of just like in this little area near the garage and this front side of the house and then a pathway leads to the front Porch into the front door wraps all the way around towards the driveway all right one thing i do want to mention up here is this attic above the garage i did not use the space up there so if you do decide here let me go in here if oh Hang on uh i guess i really can’t go in here but if you do decide to do the tutorial uh keep in mind you could have an extra bedroom and bathroom right above the garage here but that is up to you okay so right here at the front side of the House one more time let’s take a look at the front porch okay so we just have a little swing right here cool little decoration we have some bushes covered up with some trapdoors and stuff hanging from the front porch so it looks like like those hanging flower bed type things Okay enough for the front side of the house let’s head on over we’ll look at the right so there’s normally not much going on with the sides of the houses but we do have a cool fire or like a cool chimney right here i have some smoke Some campfires inside gives off a nice smoke effect i think this design for the chimney turned out really nice i really like it and then here at the back side of the house let’s take a look We got a little deck right there with the grill and this i believe is the first time i ever made a raised pool so it’s like a little above ground pool normally i would cut out a hole and have pretty much like a rectangular pool in this case i have a raised one And then we have this ladder here which or not like a ladder but some fences that acts like a ladder so in real life this is more what it would look like i thought it would have looked a little bit weird having an actual minecraft ladder here So um yeah i think this looks a lot better go up in here and then we got some floaties so like these little things you could just lay on when floating in the pool got another one right here so yeah i think this pool definitely turned out really cool a nice little Raised up pool and then let’s take a closer look at the deck here not much going on just uh the deck with a grill anything we got a trampoline over here got some of the string right underneath it i normally don’t add like slime blocks you could Add slime blocks under here so you could still actually jump and bounce but i like my builds to be kind of more realistic i think it would be a bit weird to have blocks underneath here so i normally have the string so it looks like an actual trampoline And then over here just to pretty much fill in some space and add a little decoration i just have a tree a very simple minecraft tree it’s not like a custom one or anything just uh grew it real quick just so it fills in some space there Okay we’ve been on the outside for quite some time let’s wrap around over here take a quick look at this side of the house and then we’ll head on inside all right so there we go let’s head on inside now right through the front door we got the Staircase leading up to the second floor off to the right is the main part of the house so we have is the couches right here just like a little sitting area little living room area we continue on over here it’s just a desk and a storage unit so This is just a little office area nothing too special if you want to get like some quick work done you need to look up something real quick you just go here and do that so it’s kind of more like a little family office space and then over here we got the dining room And right off to the left of it is the kitchen so we got an island right in the middle some raised up chairs chairs right here so so kind of like some breakfast chairs or something and then we got the fireplace i put some campfires underneath these furnaces so It has it like pretty much looks like something is cooking got the oven hood so normally in real life that would suck up all the hot air from the oven got the fridge over here a little cutting board got the sinks and then oh yeah Okay i wanted to fill in some space over here so was it completely empty so i tried my best to make a microwave i think i’ve done this one other time in another build but this is pretty much my microwave design this is the best i could do So um yeah just uh just know this is a microwave okay then we got some storage right above that and a little bit more right there it has anti-subshelves over here in the corner to fill in a bit more space got a nice little lamp to give off light And that’s it for the kitchen area let’s take one more look at the dining room so we got the table some chairs wrapped around it plates to look like plates little decorations over here just a little table with some bushes and then we have the garage i always Leave these empty and leave it up to you guys for the tutorial if you want to add your own vehicle all right and uh let’s head on over here to the other side of the house towards the left right when you walk in oh yeah by the Way here is where the back door is to the backyard where the deck is all right let’s head on over here so when you walk through the front door you go towards the left got like a little hallway here and then just a half bathroom so keep in Mind a half bathroom is just a bathroom with a sink and a toilet does not have a shower or a bathtub or anything it’s also referred to as a powder room so just more of a bathroom if you have a guest they could just use it real quick So just a sink and a toilet and that’s it and then over here we have the first bedroom not much going on in here it’s more like i guess kind of like a guest bedroom kind of i don’t know mainly just because there’s not much in here just Like a little storage thing we got the bed right in the middle and it has some nightstands on each side cool little design in the ceiling and that’s it for this bedroom and now is that is everything for the first floor of the house so i head on up to the second floor Right on up here and then we have another little living room space up here just like a sitting area this is where the fireplace is which actually lines up with the chimney on the outside so i didn’t just place this randomly and the chimney randomly the chimney is lined up with this Fireplace on the outside so i made sure that was pretty much like realistic like it would be in real life so uh yeah we have just like a little uh couch right here table over there towards the left of the fireplace a nice little couch over here in the corner And a table right next to it let’s take a look at the view yeah this is the front side of the house got the big window here okay this is the staircase that leads up to the attic and oh yeah by the way right here you could like i said i didn’t use The attic space right above the garage that’s it right over there so it extends all the way pretty much towards the back side of the house almost and you could cut out a doorway right here lead into like a little hallway and then have like an extra bedroom and bathroom Right above the garage area but that is up to you if you do decide to do the tutorial and you just happen to need an extra bedroom and bathroom there is a little bit more space over here on the other side of this wall okay we head down into here right Underneath the staircase just like a little closet area and then we continue on we have another bedroom here so got kind of like a bed up against the wall a little bit some cool little decorations on there and then over here just a desk with a laptop And then i cut out a hole right here and added some shelves and then we have a bathroom leading off from this bedroom i think this is the biggest yeah this is definitely the biggest bed or uh biggest uh bathroom in the house so got the toilet right over there a large counter Space here with the sink and a bathtub here at the end all right head on out take one more look in here we got some nice designs on the ceiling and then that is everything for the second floor we’ll head on up to the attic this is the final space of the house And just got kind of got like a little hallway area which leads to all the rooms we’ll head to the left first and we have another bedroom so got a desk right here a storage unit with kind of like a nightstand side by side and then the bed Right on over here a little bit of a smaller one so it’s more like a kid’s bedroom All right and then we got more of like a hallway bathroom so this bathroom would be used for this bedroom here so we head on in here it’s pretty small we have the toilet right up there in the corner and then we have the sink right here and The bathtub oh what the heck what happened to my blocks i had some blue and uh red concrete blocks actually you know what i think i forgot to add them there should be blue and red concrete blocks there so it looks like cold and hot water but oh well all right So that’s it for that bathroom pretty small and then we have this bedroom and here so just a little storage area and the bed once again kind of like right up against the wall oh wait you actually cannot access the bed you can’t just walk up into it Oh man i didn’t notice that i guess you could like walk up oh there we go okay i mean technically it still does work so you just have to like walk up on this stair and then you’re able to access it all right i guess that’s fine or you could just Uh maybe like jump up here actually you can’t even do that can you go you can fly up to it all right and then yeah that’s it for this room and then we have another bathroom here okay i added the blocks here with the red and blue concrete for hot and cold water Got the toilet right here in the middle and a sink so another small bathroom so yeah overall this house the rooms are on the smaller side like the bathrooms are pretty small and the rooms are pretty small but i was still able to squeeze in as much as i possibly could And i still think it works like i still think it worked out really well but um yeah that is everything for this house let’s head on back to the outside we’ll take one last look here we are this is like the main part of the house okay there we go Head on back out to the front side and that is going to be it here for this tour video of this suburban house so if you guys did enjoy be sure to please leave a like subscribe for more and i’ll see you guys in the next video Video Information
This video, titled ‘Minecraft: Suburban House Tour 6’, was uploaded by Brandon Stilley Gaming on 2020-07-28 17:00:22. It has garnered views and [vid_likes] likes. The duration of the video is or seconds.
In this tour video, I take a look at this large suburban house that I built for a tutorial. It has 4 bedrooms and 3 1/2 bathrooms.

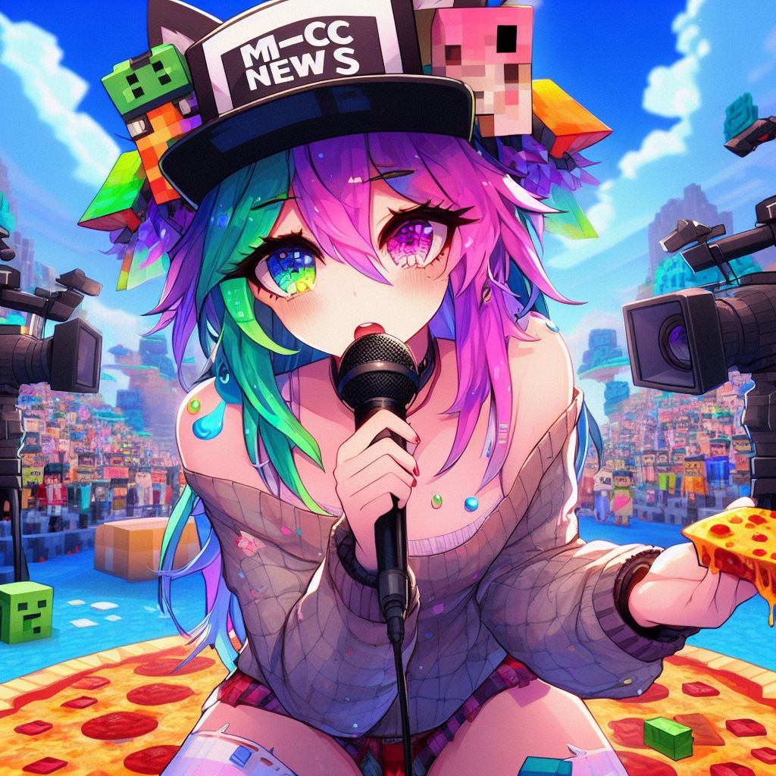
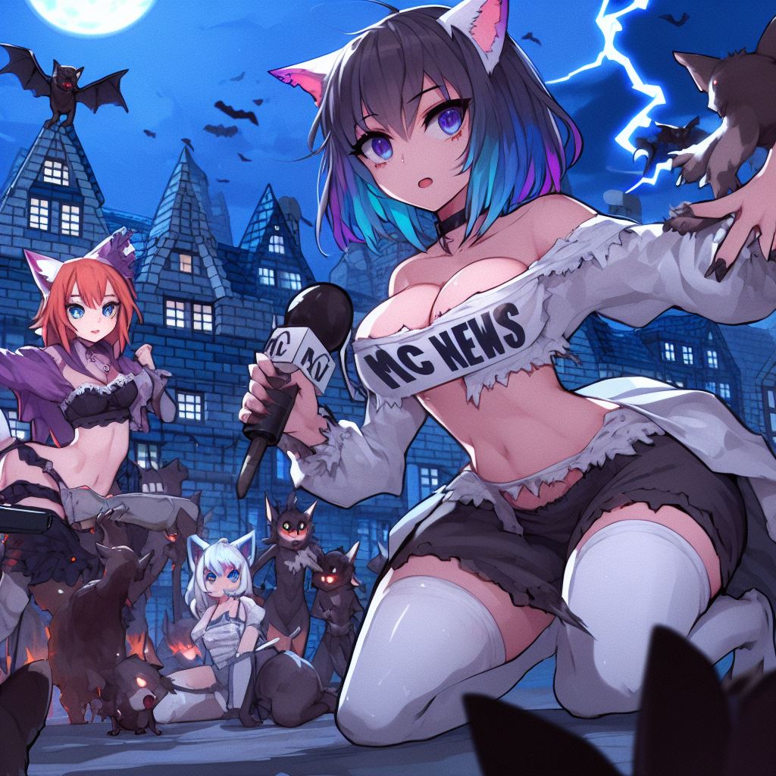

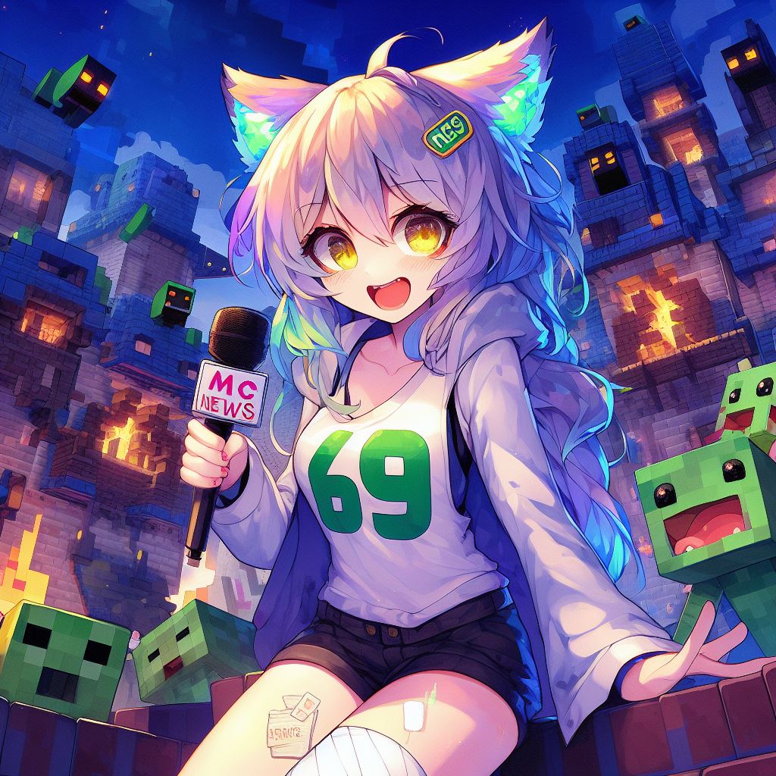

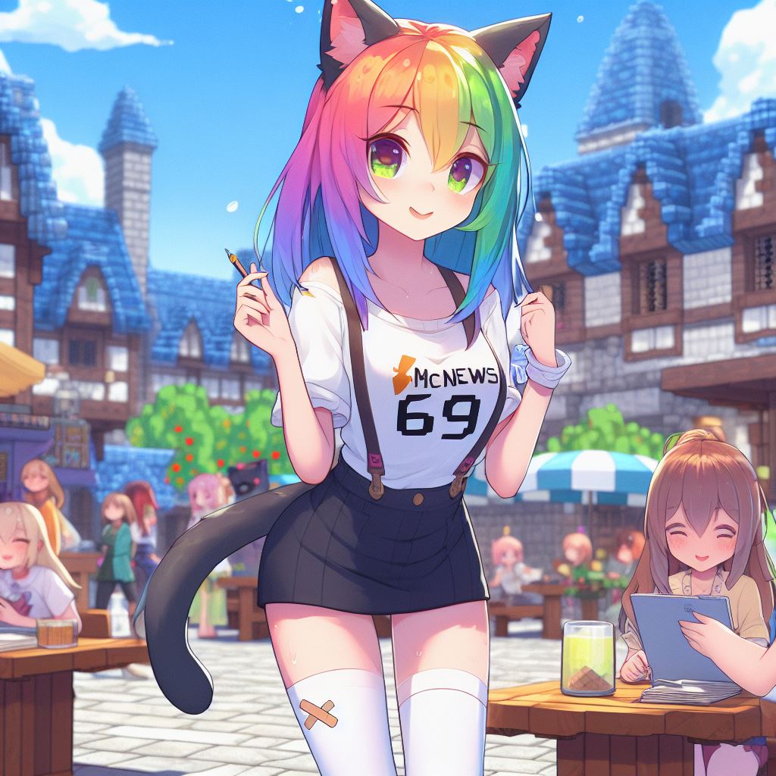

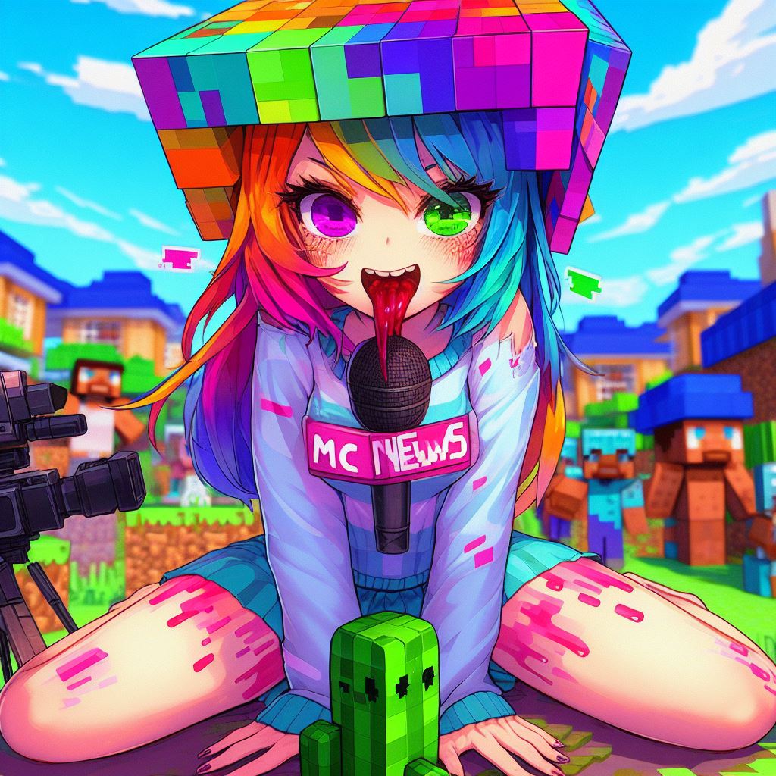




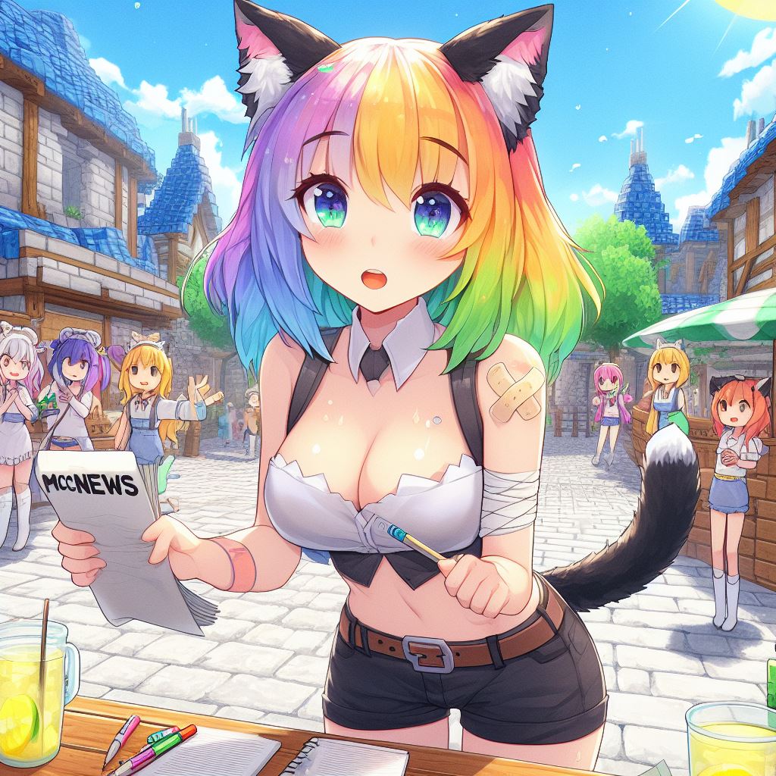



![Unbelievable puzzles in Geoblex! 🤯 #30 [Zelda Specter of Light adventurecraft]](https://img.youtube.com/vi/DkuCXEC4AXI/0.jpg)






