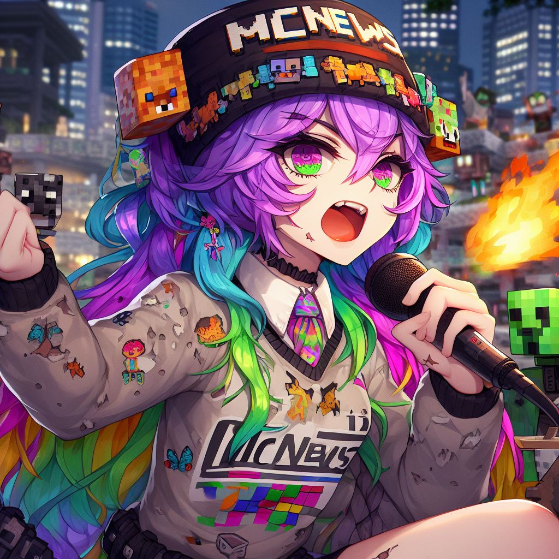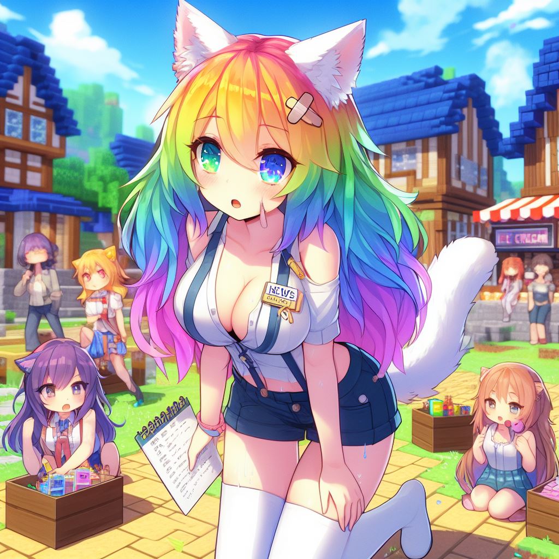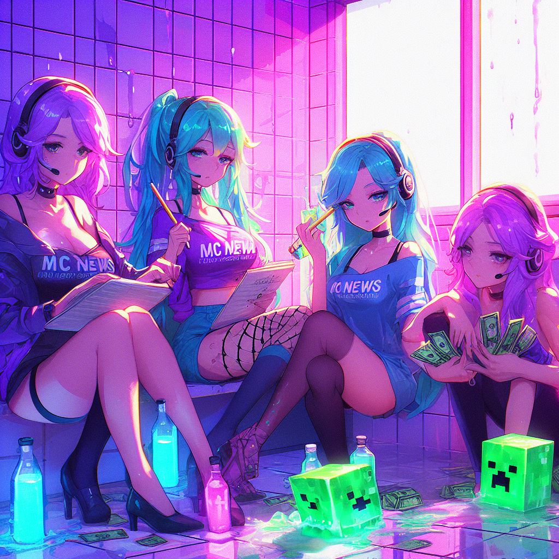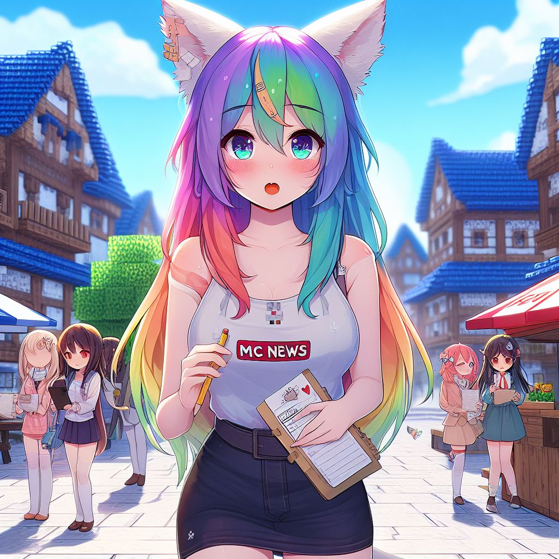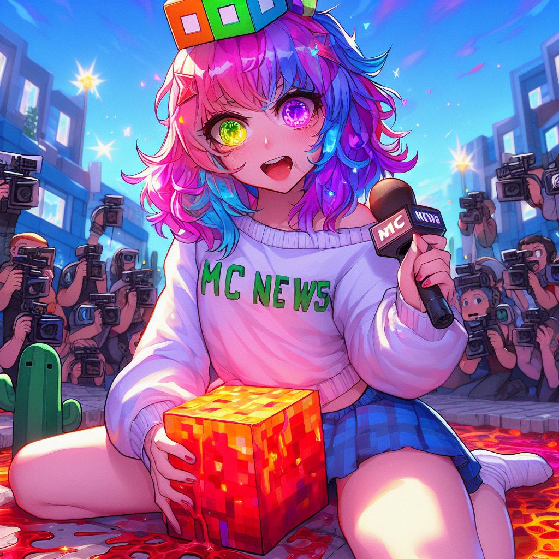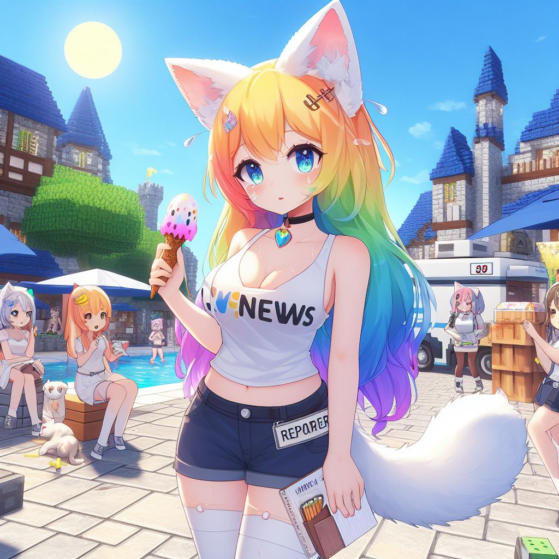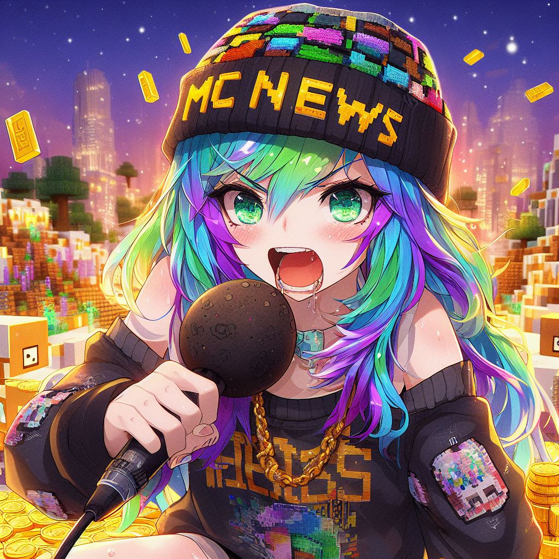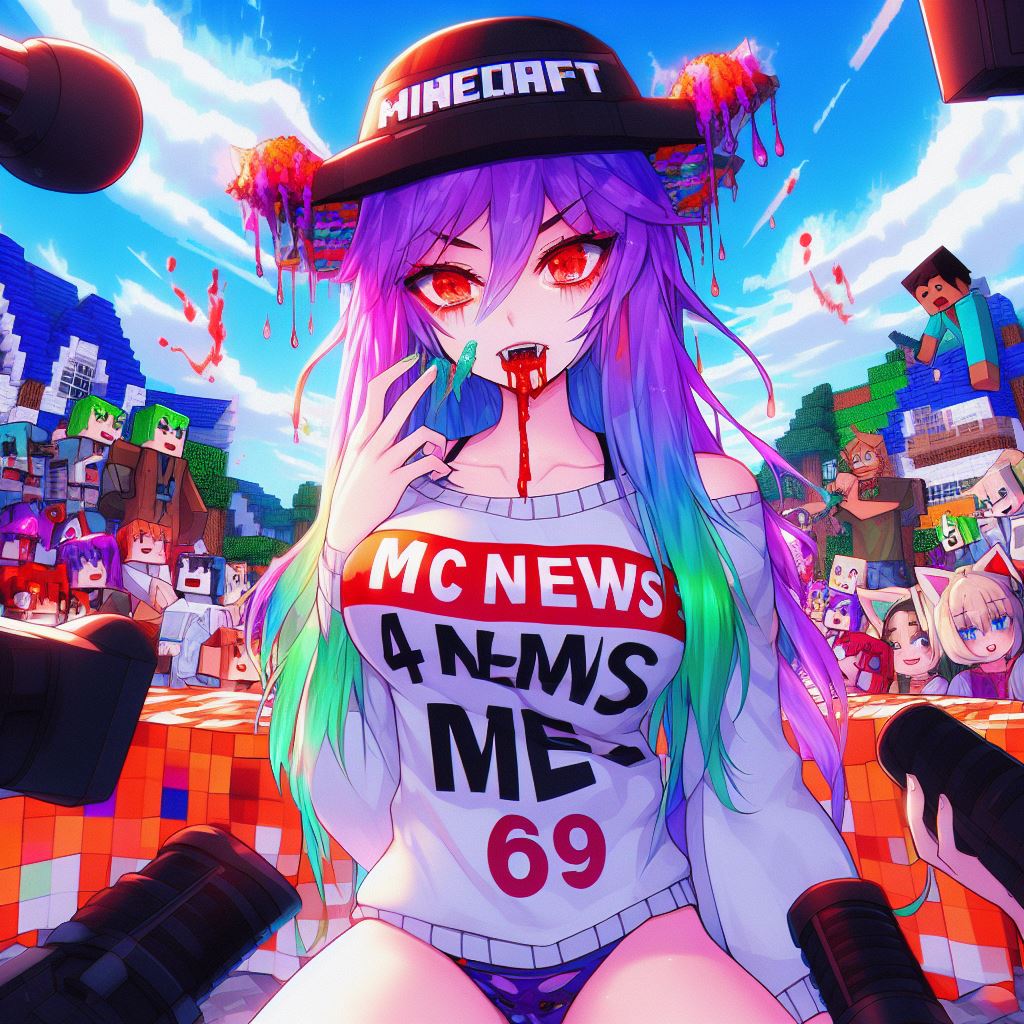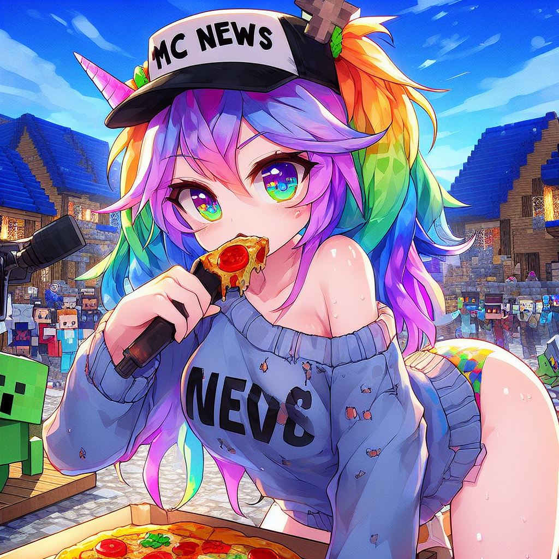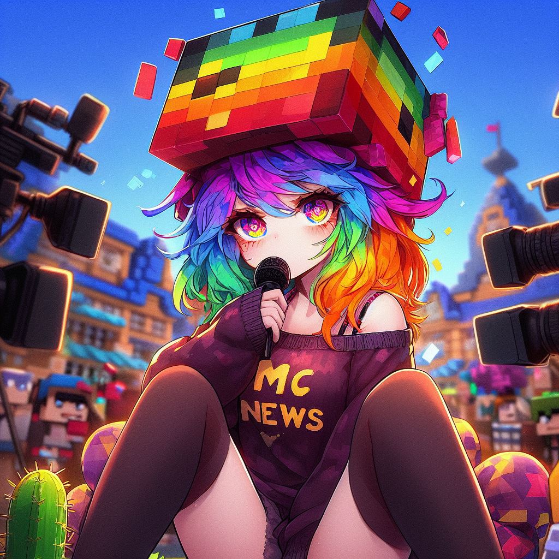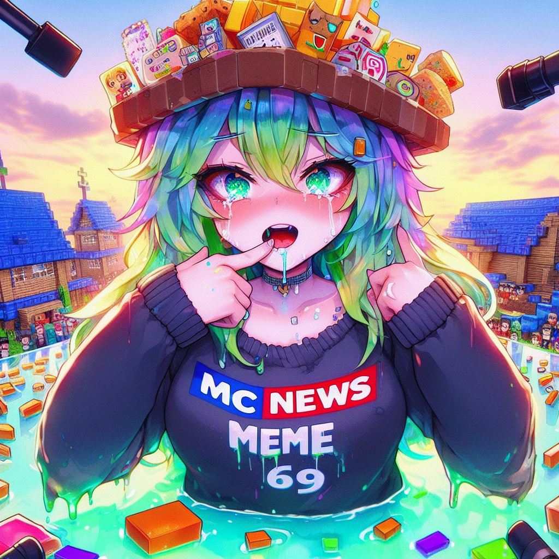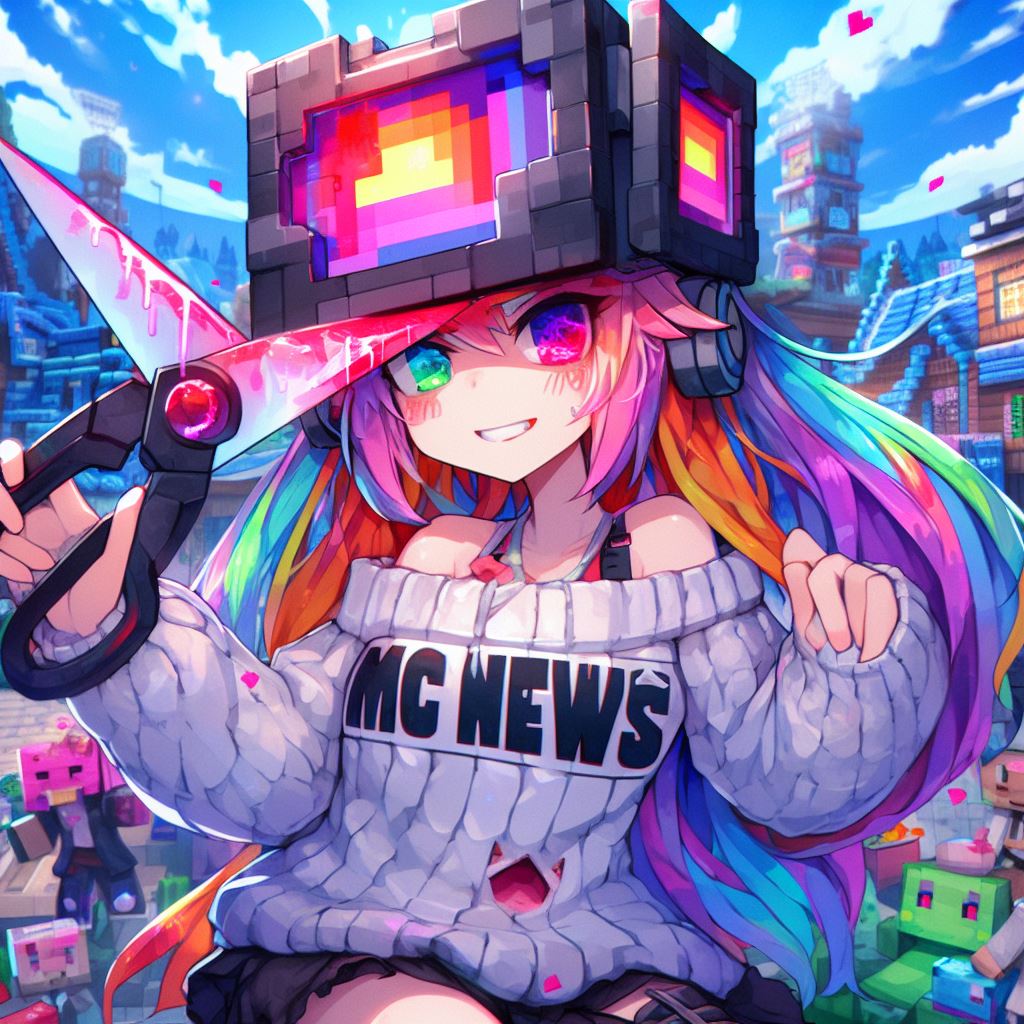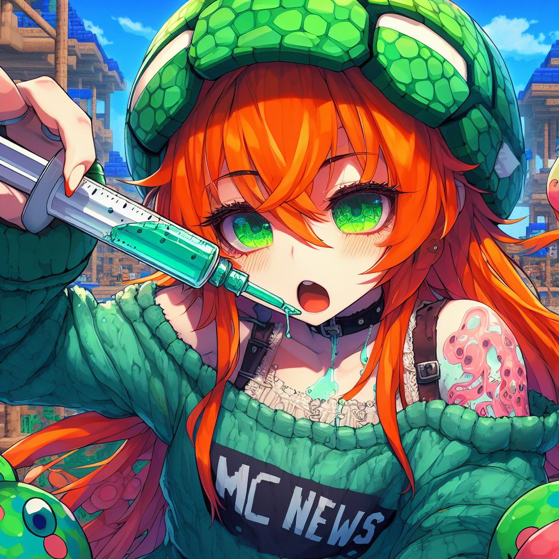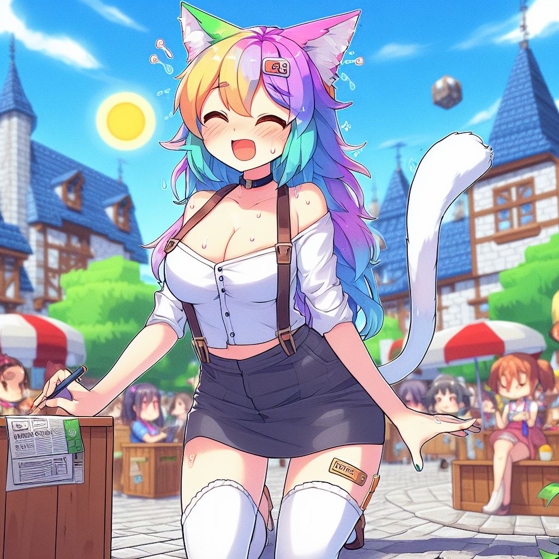[Applause] ah hey what’s up youtube in this video i’ll be showing you how to make your very own target store and not only have i built the outside for you to enjoy ladies and gentlemen but i have also built the entire inside of target as well however This is what we are going to be focusing on in this part of the video this is part one we will just be making the entire outside of the store in part two we will focus on all of this and all of this so if you’re new to the channel i Would highly recommend subscribing and clicking that little bell next to the subscription button so you make sure that you don’t miss part two of this video and without any further ado that’s pretty much it everybody let’s get started now just before we get started everybody here are all of the materials That we are going to be using throughout the build please do make sure that you have access to all of those materials and enough of them as well the amount of space required to make your target and this includes the big car park at the front of the building is A 52 by 69 block area as represented by the giant white grid on the ground do feel free to make this grid in your world if you do feel as though it will help you out if you’re planning a city this is almost a must and That’s it pause the video if you have to make sure you’ve got all that stuff make sure that you’ve got enough room to make it make sure you’re ready and once you are we can go shopping step one my store building friends come all the way over To the front right hand corner of your grid if you’ve made it from the front right hand corner i want you to count backwards a lot we’re gonna count backwards one two three four five six seven 8 9 10 11 12 13 14 15 16 17 18 19 20 21 22 23 24 25 26 27 28 29 30 31 32 33 34 35 we’re then going to count to the left one two three four five six seven eight perfect this is the starting position the whole purpose of that was to make sure that if we built the grid this is Actually going to fit where we want it to be so it’s quite important on top of this block place yourself for light gray concrete one two three four i then want you to extend the left by sixteen one two three four five six seven eight nine ten eleven twelve thirteen fourteen fifteen sixteen And join all the way down to the ground in addition to that i want you to place a birchwood plank front and left in relation to the light gray concrete that you just placed on the ground place the virtual plank and then place 11 more on top of it 1 2 3 4 5 6 7 8 9 10 11. perfect what i also want you to do is i want you to come back towards the front and we extended the light gray concrete across by 16 but i also want you to extend it backwards by eight One two three four five six seven eight and we’re going to join that down to the ground just like this so not only do we have some light gray concrete extended left but we also have some extended back as well that’s going to become important later on but not so much now Return back to the row of birchwood planks i want you to left of the birchwood plank row here right the way at the bottom place a red concrete and i want you to extend it upwards by five one two three four five take the bottom block and place two Glass in front of it i’m using the black stained glass pane one two place a red concrete in front place two glass going left one two and then a red concrete place two glass going left and then a red concrete place a glass gap glass red concrete then two more glass one two Red concrete two more glass red concrete like this so we have a whole complex row we’re then going to extend the red concrete backwards by two glass one two red concrete two glass red concrete then you can extend that red concrete upwards by five one two three four five just like that Perfect and i want you to do the same with all of the other red concrete so go all the way around we’re going to raise them all up and what this is going to be is basically the front entrance to our target now there is a small back entrance as well but Honestly it’s a little bit inconsequential in comparison to the rest of it this is where the customers will be entering so that’s what we want to have right there what i also want to place is two additional rows of glass now this is going to be tricky but we want to play To place two rows of glass on top of every single other glass that we have placed around so two rows of glass on top of every single layer of glass that we have so in total we’re going to have three rows as we go all the way around our entrance and Honestly this might take a little bit of time it’s probably easier to place the glass on the sides actually rather than try and place it on top of each other like that we’re then going to place a layer of red concrete all the way around on top of the glass like this so All the way around like this oh we missed a couple of rows but that’s okay we can easily place it underneath the row of red there we go it actually makes it easier now so there we are and now what you would then want to do is place yourself some glass above the Red concrete so this glass is actually going to sit um directly in between all of the red concrete so you’re not only going to want to place just one layer of glass you’re actually going to want to place two layers of glass just to completely fill in the area you guys Know that often when you go into supermarkets you’ve kind of got or stores in general um you’ve quite often got like um i kind of call it an airlock it’s basically like um sometimes you can keep um like weird uh weird sort of things that are kind of like on sale Kind of in this little part but it’s basically just like an intermediate between the outside and the inside of the store so um that’s what we want to have so far we’re going to place light gray concrete on top of it so all the way around the On top on top of it just like this and what you can do or later on what we can do we’re not going to do it now is you can add a little bit of glass to it too but that’s going to be up to you Um we’re going to add a little bit of block of quartz on top of the gray like this or you could add two rows of light gray doesn’t matter too much and then you can place upside down quartz stairs around the top and this basically just makes it look a little bit more Interesting like we’ve used a few different colors now rather than just like gray and red and stuff so that’s kind of like the entrance way pretty much complete ladies and gentlemen and what we’re then going to do is we’re going to grab our birchwood planks again And we are going to come to the left side here of the target store and we’re going to place a birchwood plank extending out of the backside of the opposite side of the entrance and we’re going to then extend this birchwood plank here to the left by two one two just like this Uh we’re going to place nine blocks on top of this birch wood one two three four five six seven eight nine just like that that’s pretty good and we’re also going to extend all of these nine blocks backwards by 24 one two three 5 6 7 8 9 10 11 12 13 14 15 16 17 18 19 20 21 22 23 24 like this and now this is going to be tricky but basically what we have to do is extend this 24th block all the way across the build right all the way across and we want to join it diagonally this is the Tricky part diagonally to the light gray concrete that we placed earlier so you can see how everything comes full circle well not so much circle unless you don’t know what a circle is more rectangular is she really but that’s exactly what we want to have you can see how it all Joins together rather nicely and what i also want you to do is two things number one you can see that we have two rows of birch wood around the build right they’re right at the front though you want to take the top birch wood here The middle one and you want to extend it backwards all the way back and you want to join it all the way down to not there whoops and you want to extend it backwards and you want to join it all the way down like this and you want to take that other birch Wood here that we have and you want to extend that backwards you can even join it down to the corner as well that’ll help you a little bit later on when we start building uh building the walls and you then want to extend it across like this so The purpose of doing that is you can see we have two different sizes of the store like one half of the store is lower than the other half of the store you can even extend this corner of virtual plank across like this and you can even join it Underneath if you want because we’re going to have a fault ceiling inside so it doesn’t really matter too much and you can join across like that so you can see this half of the store is actually a little bit higher on the outside than that half of the store In addition to doing this what you can also do is you can place birchwood planks around the top and outside of your light gray concrete like this yeah and you can actually join too where we joined diagonally earlier if that makes sense so hopefully you guys Can see what kind of doing we’re making an interesting shape um when it comes to this window area as well you can add a row of birchwood slabs to kind of half hide the light gray concrete around the top of the windows like so and you can extend the corner up here The corner of virtual appliance you can extend it up and join it across like so and we can take this corner and we can extend it backwards like this and we can join it down to the corner too there we go and then you can extend this across just Like so and what we will eventually have is this so you can see that we kind of have all of these segments somewhat worked out now don’t we we kind of have them all uh all worked out so that’s looking pretty good you can we kind of have a Nice template really of of what we’re going to be doing and it might be good if we fill these in to be honest with you so we’re going to fill the entire right side of the store in using virtual planks all of this is going to take a Very very long time to do honestly i should probably cut this part of the build out to be quite honest it’d probably be a lot better but that’s okay we can fill it all in together we want to fill the entire right side in using birchwood planks we aren’t really adding any additional Windows around the build where we don’t already have them built in and that’s what the right hand side by the way looks like once it’s filled in with virtual planks we’re going to fill the front in now this is the part above the windows now the reason that we’re not Adding any additional details and as you guys know supermarkets or markets or stores in general have loads of stuff plastered against the walls we have loads of aisles we have loads of um stands and all sorts of things and by the way that is what the front will look Like and we’re going to come all the way over to the right side and the back side now and we’re going to fill both of these in using virtual planks too um the back of the entrance actually has a little bit of a different plan for it so We’ll uh we’ll be tackling that in just a second anyway we are not going to be adding any additional details because pretty much everywhere around the sides of our build we have stuff there’s not many places that we would even be able to add something without it Looking a little bit strange say for instance if we wanted to add windows to this back side of the build i’m kind of working on now we have a lot of fridges here a lot of fridge and freezers it would or we would kind of have to Make the store a really weird shape to accommodate it so we’re not adding much detail around the sides uh most of the build is actually covered up by a two block high wall that we’re going to be placing around anyway so don’t worry about the lack of detail but you know Again if you do want to add these things if you do want to make it look a little bit different you are more than welcome to of course so we want to have that we’re also going to fill this side in two um if you wanted to you could actually Extend this outwards a little bit because as you might realize it’s a little bit flat isn’t it i do suppose uh it’s a little bit flat out the back here but um i’ll show you in a second like this this area here it’s a little bit Flat isn’t it so if you wanted to you could even like extend this a little bit further backwards and it would make it look a little bit more um 3d so to speak so you can extend it out the back and we’ll just like this won’t serve any purpose other Than aesthetic aesthetic meaning it’s not gonna actually do anything it’s for no real reason except for that it looks a little bit better and it won’t impact the inside of the build you see the interior is completely built around the fact that the inside of the build is the Way there is so we don’t really want to impact it but if you see that you add that little bit of a we can get rid of that if you add that little bit of wall in there it does make it look a little bit more interesting rather than it just Being flat so now that we’ve filled those sides in what you can also do is you can just fill in just here uh you can fill in this little these little gaps here using virtual planks too like this so there and we’re also going to add the roof and stuff like that but First what i want to do is i want to work on the inside of the entrance here because really um we should do it because it’s kind of interesting what i would like you to do is i would like you to take this kind of like horizontal row of red concrete that um Runs throughout the entire entrance i want you to take this row and i want you to extend it left and join it to where it would join on the right or from left to right right to left you guys get the idea and i want you to extend the red Concrete upwards and downwards kind of in the whoops kind of in the corners like this and i want you to place the red concretes that we have on the front of the entrance i want you to place them on the back of the entrance so we’re just mimicking what we already have So again as i mentioned um it’s kind of what i refer to these things as like an airlock um we just kind of like want to extend it in the store a little bit um you can fill this little area in here with say like birchwood planks and we’ll Cover up the um red concrete here too um we also want to have birchwood planks kind of like extend around and kind of like just join on the side here maybe we’ll even have it um jut out a row kind of like how we have it on the left side And um it’s it’s basically you you guys have walked into these many many times i’m i’m sure it’s just the space and we’ll fill this in uh fill above it in using virtual planks too this is just the area that you walk from the outside in to the Inside or vice versa so just like this and we’re going to place glass in here too sometimes um in supermarkets and stores and stuff around here like if quite often you’ll have like um quick and easy things that people might want to grab so like often quite often times there’s Like garden stuff here and this stuff that the uh the supermarkets are really trying to like um are trying to like get rid of so there’s like promotional items and such um so i’m using it kind of just as like a space in between but you can fill this Up later on with all sorts of fun stuff if you like but you can see now that’s looking a lot better isn’t it and what i’m going to recommend as well is um just dig underneath all of the glass and replace it using red concrete because it looks way way better so Here here here here and here and here here and here how many times do i have to say that here and here here here uh here and here we’re not going to do that this is all going to be quartz and that’s going to be the in-floor material But you can see it just looks better now doesn’t it just looks a little bit better um you can fill the ceiling in here you can fill it in with either like block of coil i’ll probably use block of quartz you can fill the ceiling with Black of course and we can add some lighting to it later on uh an alternate idea is to have a skylight here in the entrance but the only thing is when it comes night time i mean it’s going to be dark so we’ll probably add um some artificial light of some sort inside There or we’ll fill it in with glass later right i don’t quite know yet so there we go we’ve that’s that’s looking pretty good so far so now we kind of like have this worked out oh and also add some glass here on the left and right sides for the Inside door same as the outside um when it comes to the top of the buildings we want to make the tops look a little bit better so we’re going to add two rows of block of quartz on top of all of the birch planks so on top of all of the birch planks Like this and i know that we’ve made it different by adding that little wall in there what i would call a false wall false wall meaning like it didn’t really do anything um we can place all that there and we also want to have the same for The larger part of the building you will see what a difference it makes in a second like you might have you might have realized that obviously that part was flat anyway so it’s like yeah it’s a bit boring because it’s flat but you’ll see when it comes to the roof Why it’s uh it’s a bit of a better idea just to have a little bit of a uh why it’s it’s better to have a little bit of depth but again you’ll you’ll see that in just a second and i think that you guys all agree um that we made the Right decision there so we have all of that block of quartz and we’re going to fill the rooves in uh this is another uh this is another time for some what would we say for oh you know what i might use i’m going to use light gray concrete i Realize that i’ve got to destroy a couple of rows but i think i’m going to use light gray concrete just to create some contrast now this is where some customization could come in depending on what sort of lighting you are looking for when it comes to your your target Store that rhymes um you can add some skylights in the top of the store that’s an easy way to get a lot of light in the store without having to try too hard um we’re going to create all of all of the light inside the store and in the when We get to the inside um of the tutorial in part two um it’s all actually artificial you don’t need any extra light coming from anywhere else but um that being said you can if you want to alter the build you can just make the top of this glass and then that way it’s Completely lit up then you can add the false light as well if you want and then it’ll be very very bright during the day and then during the night it’ll be probably a little bit less dim depending on how much light you add in torches lanterns blah blah blah and rods end Rods actually provide a good source of light especially for what we’re going to be using them for in the next part of this because i don’t know why but those weird hanging lights that you quite often see at supermarkets and like convenience stores and stuff kind of fascinating i Really like them the ones where they’re like they’ve got like two ends and they’re kind of like dangly and i’d they’ve kind of got those like weird bars of light in between them you guys gonna see exactly what i’m talking about but the reason i chose to fill the roof in With light gray concrete instead of the quartz quartz was an easy option light gray concrete makes sense it looks like a material that you’d be able to walk around on on top of the store if you wanted to so if you wanted to add any like hvac or anything like that then you Absolutely could um i’m not going to because i think it’s just a detail that i’m not interested in adding like um you can if you want it depends how realistic and crazy you want to get with these things but um these buildings are kind of like how would i describe the city buildings Like i like them to be functional i like them to make sense i like it when people walk inside them they’re like oh wow this is crazy this this is what we’d find but i don’t like to add completely all of the things that you would expect To find in this in in like a supermarket or a sub because i think it’s a little bit too crazy but that’s what the roofs look like ladies and gentlemen they’re kind of looking a bit blocky at the moment but what we’re gonna do is add some quartz stairs around the tops of The second layer of quartz block so the second layers of quartz block you guys already know we’re gonna place quartz stairs around them and this is where it makes the difference by the way this is why i extended outwards because now the quartz stairs quite um quite satisfyingly kind of like join and Connect around in in quite a clean way and beforehand i i wouldn’t say that that was so clean so we’re going to go all the way around the top and we’re going to do the same thing here and it’s quite a satisfying part of the building To uh to place i always love it when the roofs are done and most of the walls are done we only have a little bit of uh we’ve got a little bit of window edge to add we’ve got some floors and stuff but for the most part i mean this really is Sizing up i mean we’ve got quite a huge uh quite a huge building so far the next thing that we’re going to do is we are going to now that the roof’s done we’re going to join the light gray concrete area at the front right hand Corner of the build we’re going to join it all together at the bottom like this so we’re going to frame it a little bit more we are going to leave gaps of free between the ends and corners of the light gray concrete so like one two Three and we’re going to join the tops and bottom of the light gray concrete area upwards and down like this so we’re basically just adding in windows um we’re going to fill these windows up using the black stained glass pane or any other block that you really want as long as it Is a transparent or you know uh opaque sort of block as long as you can see as long as it would make sense for a window then uh we will uh then it will look good so there we are that’s that’s looking decent i like that What we are now going to do is we are going to focus on these signs so the sign actually has two components and we’re going to make some of it before we do the other part i know that that sounds vague but i’m going to recommend that you move your white banners your White dye and your red dye up into the top left hand corner of your inventory and i’m going to recommend you grab a loom if you don’t have a loom i’m really sorry about that so we’re going to loom down on the ground and we’re going to crack it open and we are Going to put a brand new white banner in the loom we have to make a t so choke all the red diamond and place a vertical row of red dye straight up the middle of the banner grab that banner put it back in the loom and place the horizontal row Of red dye across the top grab that banner that is t we’re going to make a now so white banner in the loom and you can stick with the top row of red red dye along the top of the banner we’re going to make the vertical row of Red dye on the right side the vertical row of red eye on the left side and we’re going to have the horizontal row of red dice straight through the middle and that is going to be a we’re now going to make r we’re going to chuck a brand new uh Banner in the well for some reason i don’t want to take the banner hang on there we go um so ah vertical row of red dye up the left side put it back in horizontal row of red die along the top pull it back in diagonal row of red dye top left corner To bottom right corner that’s the banner done so that is r uh possibly the hardest letter this is going to be g so we’re going to chuck this in the banner and you want to start off with a vertical row of red dye along the right side the banner top to bottom We grab that get the red dye out put white dye in and you want to place a half like completely fill the top half of the banner in using white dye then you can grab that banner put it back in the loom we want to use red dye now instead of The white here and we’re going to continue on so we’re going to place a horizontal row of red die along the bottom of the banner grab it put it back in vertical row of red dye along the left side of the banner top to bottom Grab it put it back in and finally a horizontal row of red dye along the top of the banner grab it you can take it out because that is your g now we just have to make e which is it very very easy as well we can begin by Placing the horizontal row of red dye along the top of the banner the middle row of red straight through the banner and the bottom horizontal row along the bottom of the banner and then we just have to make the side so this is a vertical left side of the banner that Is just the e and you will have t a r g e and of course we have another t so you might have to make another t if you’re in survival but um yeah i’m sure you guys will manage it so i want you to come all the way up to The top from right hand corner of your target you’re looking for this birch wood plank that we have here like literally top right hand corner like you can’t you can go no higher or no righter you want to move downwards diagonally by one to the left Move down one and this is the starting position so alternatively like down one two left here we go place a red concrete two underneath one two place a red concrete bottom left diagonally left two up left diagonally up two upright diagonally right two and then place a red concrete right in The middle so that is as you guys know pretty much mostly the logo so circles are hard what we then want to do is we want to place target now target is actually going to it wants to be a little further away from this but the easiest way to place It is backwards so the this red concrete here on the left side this upper one we want to leave a gap of one and we want to place t e g r a t target perfect so you just want to leave a gap of one between there and there and Then i found this really helps to kind of like smooth the sign off it it works quite nicely if you leave half a gap underneath the actual letters and you place a row of a quartz slab that is as wide as the letters themselves i find That that looks a little bit better uh so says me uh you do what you like of course what we are now going to do is we are going to focus on a a few different things at once so there will be a little bit of um fast forwarding from this There will be a little off camera work but uh it needs to be done so first we’re gonna make a trolley area or what a shopping cart area um iron bars cauldron oak fence gates you can use any sort of oak uh any sort of fence gates Though if you like we’ll also need for this part some smooth stone we will need some chisel quartz block and i don’t think we need anything else but i you know i’m often wrong okay so first of all we’re going to make the shopping cart area and it’s quite Easy to do we take the bottom front right hand corner of target and we leave a couple of rows gaps so literally probably a couple just like one or two and then we place an iron bar and we can extend the iron bar all the way over to The left we are looking for this specific spot and you’ll see why it makes sense so where we have this light gray concrete here between these two windows we want to have iron bars and we’re going to extend this iron bar a a few rows probably uh probably Literally a few i guess like one two three and we want to extend the iron bars forwards every time there is a separation in the window so does that make sense can you see why we’ve done that and we’re just going to place shopping carts inside of the space so it’s Actually going to be easier we’re going to be re-flooring this place right we’re going to be re-flooring this place with smooth stones so before we place all the cauldrons i i’m gonna suggest specifically this area just digging it all out and replacing it with smooth stone first You see that’s exactly what would happen we’ve already deleted one bar let’s not delete any any more of them i guess so here perfect and then we can just place the iron bars there there we go perfect and uh there we go let’s let’s place underneath All the iron bars and then it then it will be easier and this is basically just a cart return you can make this fancier if you like um you know you can you can add like posts to it and all sorts of stuff if you Wanted to but i kind of wanted a simple design make it make it nice and easy and just play some shopping carts this can be a any particular pattern that you like it could be that for instance or you could say like something like that Or like you could have them kind of like uh these remind me of pen pipes if you guys know what those are um you know you can just kind of have them like that just make sure that the ends of the carts have some open fence gates on them And it just looks uh like they’re all stacked together so you know it looks it looks pretty cool and why what i mention like if you wanted to i’d say like a corner to them or something like that if you wanted to make a bit of a feature Out of it where are the fences um if you wanted to make a bit of a feature out of it and honestly you can keep go it this it really doesn’t stop so like if you wanted to like you could stick a a wall like in the corner or something Like here and you could add like a couple of fence on top of it and you could have like a kind of like here you could place like you know carts in here or you could even just have some like banners or something like that to kind of like signify that um You know just just to kind of like mark it out it it depends how far you want to go with this thing you know you could have some of the some colors of banner just kind of like hanging off just to kind of um i don’t know it just kind of like marked The area or perhaps you could even have like a a light on top of it or you know something something akin to that would be fine so like a beacon or an actual light light or perhaps like a lantern or you know something like that if you wanted to but Again add all of the detail that you like or add as little detail as you like what’s important though is how much smooth stone we are going to place around our target and i’m going to show you how you can work it out so we take the most outward part of the Front of target which is here where we have the um where we have this like entrance and we want to leave a gap of one two three four in front of target and we’re going to use our smooth zone to mark that out on the left side we’re going to leave a gap Of two so just like one two just on the left side of target we’re going to do the same on the back we’ll take the most outward point which is here i’m going to do one two three four or just two i don’t quit it doesn’t really matter too Much and on this side of target we take the most outward point and we and we do two so why have we done all of that why have we marked all of that out well if you figure out the space that you want between all of the sides all you have to Do is take one of the sides and dig and join it is that right i hope that i think i went too far um you’ve just got to dig and join it all up i’ve made such a mess of this but you guys will get the Idea um you can dig around and join it all up and you can make a solid shape uh it doesn’t matter that we’ve made such a mess of this because um eventually we’re gonna dig all of the entire area anyway and it’s going to be a big car park out The front so there’s actually going to be very little to no grass um but you guys get the idea like if you know how much empty space you want to have around your target you can kind of like mark it out dig it all out and then And then that’s that and then you can just like fill it in you can add whatever material it is you’re looking to use for the inside or of or for rather uh for the pavement or walkway around your target and once you’ve figured that out then you can just like Said make shape out of it dig it all out fill it in and it’ll look great and i’m going to be using smooth stone because that’s kind of my go-to kind of like walking around pavement material so that’s that’s kind of the area that’s going to be dug out using the smooth Stone when it comes to the interior and that this is a very important part the interior floor i’m going to completely dig out and i’m going to replace it using a block of quartz that’s good that’s very very important completely dig that out replace it with block of quartz directly above Where this area is here so basically um you know where the red where the light gray concrete is here this is where i want the ceiling to be um for the inside of our target i i always say i’m going to have a full ceiling so this isn’t actually where the Actual ceiling is of course it’s a few rows higher that’s why you’ll have to modify things if you do want a skylight of any sort but we’re going to have huge amounts of fake light in here and it’s going to be really well lit up but that Is where we are going to be putting the ceiling directly above where the entrance is here we’re going to be using chisel quartz block so hopefully ladies and gentlemen you know where i’m going with this because this would be a huge huge huge time commitment to do this on On actual video it add a load to the video you guys won’t want to watch me doing it we’re going to dig out all of the space around target we’re going to fill it in with smooth stone we’re going to dig out the entire floor inside the Target we’re going to fill it in with quartz and then we’re going to fill the entire ceiling in with chiseled quartz block so that’s exactly what i’m going to do ladies and gentlemen hopefully it won’t take me too long once i’ve done it i’ll be back so this is what your target Will look like once it’s been 100 fully completed ladies and gentlemen as you can see the entire outside has been built we have all of the facets of the building done it’s kind of split into free we have the larger smaller and the entrance taken care of all the windows All of the roof we have a walkway that goes all the way around our target and we even have a cart return as well shopping cart or trolley depending where you’re from and we also did the inside floor to prep for the next part this tutorial and we also did the ceiling two So this puts you in a really good position to actually fill in the inside and add all of the carpark and all of that fun stuff i do hope that you guys enjoyed this tutorial if you did please do remember to subscribe to the channel click that little bell next to the Subscription button that’ll ensure you get all my stuff sent directly to your sub box very important to do if you’re new around here and you want to make part two because of course that is going to go up tomorrow or in the next coming days if you want to make any more City-related builds of which we have a huge variety we’ve got loads and loads of city builds in this particular world that we could check out but unfortunately we don’t have time to do so so you’ll have to just check them all out the card system description below And the top of the comment section find all my city builds there ladies and gentlemen thank you so much for watching i appreciate all you very very much i’ve love you all very very much as well do bear in mind that in the card system description below and the top of the Comment section i will also be leaving a link for part two so it shall be very very easy to find for you i’ll see you next time good bye you Video Information
This video, titled ‘Minecraft Tutorial: How To Make A Target Store “2019 City Tutorial”‘, was uploaded by TSMC – Minecraft on 2019-10-26 10:13:54. It has garnered 393928 views and 7376 likes. The duration of the video is 00:37:01 or 2221 seconds.
In this tutorial i show you how to make a Target store! this is part 1 where we make the actual target building and some of the outside!
Part 1 – https://www.youtube.com/watch?v=CyAKd-5xBhA Part 2 – https://www.youtube.com/watch?v=25zEo-qPvRM
How To Make a CIty Playlist – https://www.youtube.com/playlist?list=PLVfyBBWTXosBc2X7FdAzrdKffZoY1ZzZG
#tsmc #tsmctutorial #citytutorial
Want to Support the channel? 🙂 – https://www.youtube.com/channel/UCIui-Mt1PmcJYpoBATftj7g/join
Check out my merch 🙂 – http://tee.pub/lic/uCgw3hVWL6c Check out My Instagram! instagram.com/tsmcyt/


